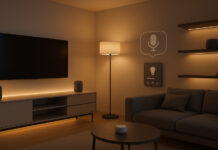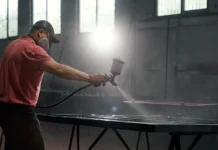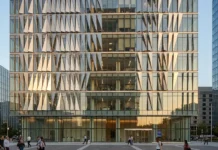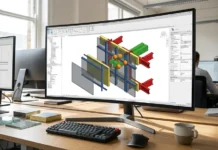Mexico-based Cemex SAB de CV has announced that Cemex in Germany has supplied semi-finished, prefabricated ceilings and double wall elements of reinforced concrete for the Westdeutches Tumorzentrum wing, the oncology centre of the university hospital in Essen, Germany. The new seven-storey ultra-modern wing is designed to treat up to 130 oncologic in-patients.The 1,208 square metres of prefabricated double wall elements, each more than three metres in height, were used for the elevator shafts and a three-storey annex linking the new wing to an adjacent building. All of the walls were constructed as stiffening walls to counteract horizontal load components such as overturning and twisting.
Cemex has also provided a total of 9,347 square metres of prefabricated ceilings, from the first basement floor to the roof edge on the fifth floor. Each story, requiring about 1,500 square metres of ceiling, was installed within three to four days.The prefabricated concrete elements of the WTZ wing proved an economical and technically sophisticated solution to the challenges posed by this building’s exacting specifications.































