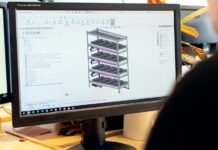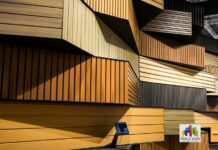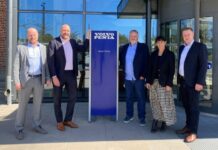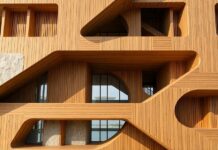Takenaka Corporation has been committed to realising customer dreams and shaping the world since its very beginnings, more than 400 years ago. Takenaka Corporation employs more than 2,400 architects. Since its founding, Takenaka has participated in major projects that deeply affected Japan’s society, economy and culture.
Its philosophy of always placing the customers’ dreams and maintaining high technological levels as an architectural specialist stem from the days of its founder, Tobei Masataka Takenaka, who was a master builder of shrines and temples. Today this spirit is embodied in a variety of works, not only in Japan but all over the world. These works carry the culture of their times and pass it on to future generations.
Takenaka Corporation uses solutions from the Nemetschek Group brands dRofus, Graphisoft and Solibri to execute on its design-to-build BIM strategies providing end-to-end services to clients.
Takenaka Corporation maintains an enterprise agreement, providing all employees unlimited access to these software solutions for design, BIM authoring, coordination and asset data management.
For the Steel Nest – the new office building for the Japanese Sanei Construction Steel Structure Division – the experts at Takenaka Corporation leveraged digital solutions and an openBIM (Building Information Modelling) approach from the first design draft to construction.
The customer required the building to also function as a show room illustrating their steel frame processing technology. One of Takenaka’s major challenges was combining this showroom with Sanei’s wish to create more opportunities for employees to encounter. The result is an office building that goes beyond the conventional concept of architecture, presenting an astonishing Voronoi structure (polygons of different sizes assembled).
Takenaka Corporation used Archicad from Graphisoft to create the design of the steel frames. The models were then checked for BIM quality and coordination with Solibri, ensuring that they fulfil project requirements. Due to the complexity of the structure and the individual solutions used in each phase of the project, Takenaka Corporation decided to completely rely on open interfaces and BIM. The 3D model made it easier – and quicker – to form a consensus about the design among the parties involved.
The construction of the Steel Nest was proved for Takenaka Corporation that its company philosophy and the integrated design-to-build approach is also working on demanding projects with complex requirements.
The original building, which goes beyond the conventional concept of architecture, was born from the fusion of the knowledge of Takenaka’s designers with the digital solutions of the Nemetschek Group. With openBIM and the use of Nemetschek solutions, Takenaka Corporation is able to carry its philosophy of looking at the entire building lifecycle into the digital era and become a fully data-driven company.
Leveraging data from building lifecycle intelligence
“We are very proud to be working closely with the inspiring, innovative Takenaka Corporation. We share the same philosophy of leveraging data across the entire building lifecycle,” says Viktor Várkonyi, chief division officer Planning & Design Division and member of the executive board of the Nemetschek Group. “It is great to see how Takenaka delivers outstanding results by enhancing BIM quality and the collaboration between the individual disciplines in the building process.”
The future holds many exciting projects for the industry experts: Takenaka Corporation is involved in the design and construction of various pavilions for Expo 2025 in Osaka. In addition, it is looking to expand the strategic partnership with the Nemetschek Group to involve solutions from ALLPLAN and Bluebeam.






























