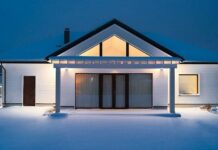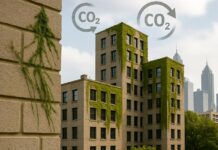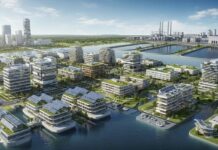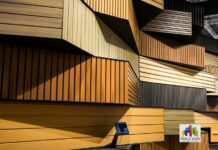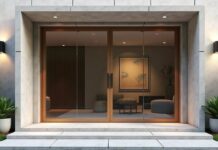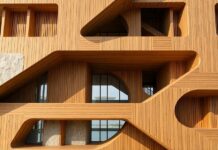Capita Symonds Limited, a UK-based multifaceted property and infrastructure consultancy, has unveiled new designs for the community-focused aquatic and wellbeing centre in Barry, Wales in the UK.
According to Capita Symonds, the new Woodlands Aquatic and Wellbeing Centre will improve the quality of life of people with serious disabilities. The community focused project will feature a hydrotherapy pool that will be used to treat elderly and disabled people, as well as, providing swimming lessons for children and adults with learning difficulties. The new building will include a café serving healthy food.
The centre will house a multi-purpose space for gym classes, activities, and health and fitness training sessions. The facility will comprise a number of sustainable features, which includes a fabric first approach that will involve the application of high performing thermal properties to the walls, windows, roof and floors.
The other sustainable features will include a low energy combined heat and power boiler system, which will be used to heat the pool and spaces while generating electricity for the building, photovoltaic cells will be used to generate further power and the use of solar thermal cells to supplement the heating of water.
The roof of the building is modelled using environmental design software to maximize the intake of daylight at the same time minimizing solar gain. The building will use rainwater harvesting technology to minimize daily water usage.
The 15mx7m hydrotherapy pool will have a maximum depth of 1.2m and will be constructed on the lowest part of the site to minimize any obstruction of views from surrounding houses. The project will be submitted for planning consent before the end of the 2012.




