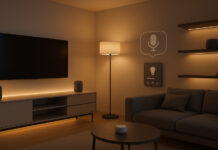Pennsylvania-based firm Armstrong Ceilings has supplied canopies for a £4.5 million ($7 million) refurbishment project of the Grade 2 listed Bishopsgate Institute in London, UK. The project has been designed by Sheppard Architects and developed by Neilcott Construction. Work has been completed in two phases. The project saw the installation of about 150 of the company’s mineral Optima and Ultima canopies in the walls and ceilings of the facility’s reception space, stairwells, corridors, side rooms and Great Hall. The firm has collaborated with acoustic consultants Adrian James Acoustics for Ultima canopies and Armstrong-approved Omega installer PCC interiors for the pioneering use of Optima canopies. Optima canopies can be suspended vertically from the walls with the help of a special bracket measuring 100mm.
The canopies equipped in the building incorporate a host of forms as well as dimensions such as circles, squares, rectangles, concave and convex versions. Use of formal flat squares and rectangle shapes have been predominant to match up with the building’s historicity while concave and convex canopies have been used to accentuate particular points in the facility’s interior. The institute also features different-sized canopies which enable patterns to be hung underneath the ceilings while allowing complete views of the old ornate cornicing and other architectural elements.
Further, the upgraded building has refrained from separate suspension of lighting and canopies. It has instead blended lighting into canopies by prototyping cutting circle-shaped apertures in the flat panels to make room for recessed lighting. This has resulted in an organised look.
The new canopies have also cut down noise transfer levels in the building. The interior of the Great Hall has been fitted with wall-mounted canopies to modify speech and music reverberation times. The renovated corridors incorporate large absorption zones to slash high reverberant noise levels.































