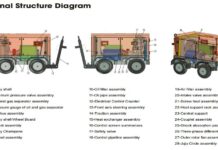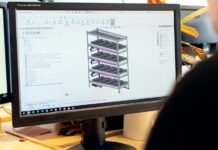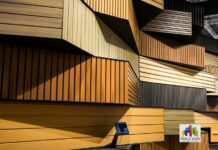Downing University Center of Western Kentucky University in Bowling Green, Kentucky, has recently unveiled plans for a proposed $49 million project which is targeted at revamping the 40 years old structure. The scope of the project involves revamping all the mechanical, electrical and plumbing system of this 40-year-old facility. Additionally, a 24-hour study area will also be created. The project will also build new meeting rooms, which will be larger and superior than the current meeting rooms of the building.
As part of the project, a recreation area will be created on the first floor of the building. The building will have new office space for Student Government Association, student organizations and staff. Also, the renovation will move the existing WKU Store to the ground floor of the building.
The project will refurbish the food services area of the facility. The balcony of the building will feature seating arrangements for Fresh Food Company. New entrances will also be constructed on both sides of the building. The project is scheduled to begin in mid 2012 and is slated for completion towards the end of 2014.






























