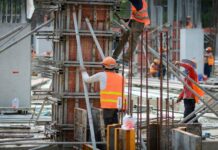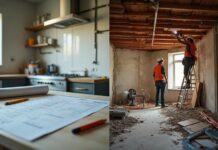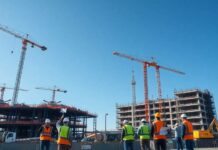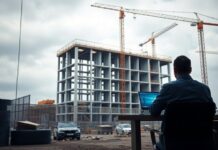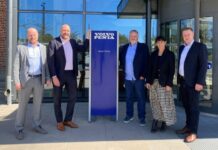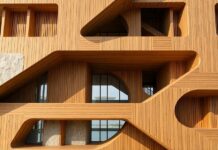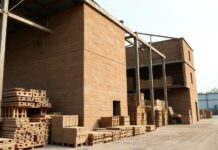‘Daytona Rising’ is the front stretch development project of the Daytona International Speedway in Florida, US, the 54-year-old flagship motorsports facility of the International Speedway Corporation.
The $400m renovation project, which will create a stadium-like atmosphere for the current 120ft-high structure, broke ground in July 2013 and is expected to be completed in January 2016, ahead of the 54th Rolex 24 at Daytona and the 58th Daytona 500 race events.
Redevelopment master plan and design of Daytona Speedway ground
The project involves five expanded and redesigned audience entrances situated along International Speedway Boulevard. The facility will have 40 escalators and 16 lifts to transport spectators to three different concourse levels, each featuring spacious social areas called ‘neighbourhoods’ along the mile-long front stretch.
“The $400m renovation project is expected to be completed in January 2016, ahead of the 54th Rolex 24 at Daytona and the 58th DAYTONA 500 race events.”
There will be 11 football field-sized ‘neighbourhoods’ with their own food, drink and seating facilities, public Wi-Fi access and other conveniences. An open-sightline design throughout each concourse will enable the audiences to visit the concourse without missing the race. The redeveloped Speedway will also have more than 60 luxury suites with a view of the track.
Known as the ‘world centre of racing’ for hosting a diverse schedule of events throughout the year, the 500-acre motorsports campus will have renovated grandstands after the redevelopment.
The front row of the entire grandstand will be up to 12ft higher with improved sightlines at lower-level seats.
Facilities at the renovated Florida speedway venue
Molded seats with cup holders will replace the existing metal seats. Additional grandstand access points are being developed with most rows having 24 or less seats, making it more convenient for the audience to reach their designated seats. The renovated facility will also feature adequate Americans with Disabilities Act (ADA)-compliant seating options.
The New Las Vegas Arena will be an indoor sports and entertainment venue expected to open in early 2016.
The facility will have approximately 101,000 permanent seats, which can be increased to up to 125,000 permanent seats. The new public address system will allow announcements to be heard in the grandstands, restrooms, concession areas and throughout the concourses.
A club lounge is being constructed for the audiences with four day tickets behind the seating area. The areas are accessible from levels 3 and 4. The bar in the club area overlooks the Midway. The number of restrooms is being tripled to 1,891 in total.
As many as 1,600 video monitors will be installed in all the suites, hospitality areas and throughout the facility.
Development details of Daytona Rising
Funding for the redevelopment project was approved by International Speedway Corporation in June 2013. Toyota Motor Sales became the first founding partner of the project in February. The 11-year agreement starting from 2015 entitles Toyota with naming rights for one of the five new fan-entry points. The company will also have branding rights to a ‘neighbourhood’.
Demolition work began in August 2013 and domestic water and fire lines became operational in December. The project is expected to create 6,300 jobs, generate $300m of labour income and over $80m in tax revenue.
Contractors involved in the speedway renovations
The design-build contractor for the project is Barton Malow, while Rossetti was responsible for the master planning of the Daytona Rising site.
Kingspan was announced as the supplier of 125,000ft² of insulated metal panels to be used in the project in February and its subsidiary Morin will provide metal wall systems for approximately 400,000ft² of the Speedway’s new exterior.



