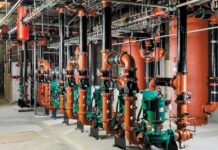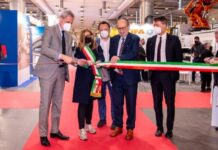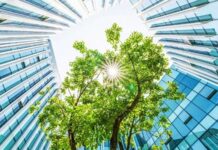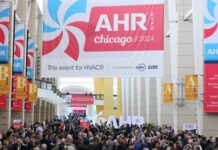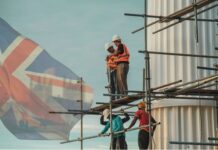Leigh & Orange architect’s Al Shaqab Equestrian Performance in Doha has been recognised at an international level, winning two accolades at Hong Kong’s biennial Quality Building Awards 2012.
Developed by Qatar Foundation, Al Shaqab is an 800,000m2 equestrian academy dedicated to the advancement of show horse breeding and training standards across the Middle East and the wider world.
The event saw the stadium, completed towards the end of 2011, secure both the ‘grand winner’ in the ‘project outside Hong Kong’ category, as well as a special award for ‘quality architecture’.
Inspired by traditional desert architecture, the facility establishes a grand inner precinct for stables. As he focal point of the facility the 34m-high performance arena accommodates 7000 spectators with an extended capacity of 10,000.
Exploring the boundaries of design innovation, performance lighting for the external areas is integrated into the 850m aerofoil roof edge, obviating the need for traditional high mast solutions.
“So far all the people that have been involved on the project, although they didn’t start off as equestrian experts, are quite keen to go on to other equestrian jobs, because it’s got unique challenges,” said John Layland, ME general manager for L&O.
Another special feature of the project was the colossal but structurally-efficient steel framework used for the dramatic 400m roof, fabricated and assembled by a Turkish contractor Nurol.
“Instead of being a straight forward vertical building, you have these curved main girders which they go at an angle into the retaining foundation,” said Layland. “It’s the thing which gives it its attractive appearance, these huge roof beams which were actually made on site.”
A final significant feature of the grandstand, and one which is shared with the Meydan Racecourse, is that its insulated glass facades are hinged to accommodate the expansion effects of heat on the roof.
In 2011, the stadium also shortlisted as Overall Project of the Year at the ME Architect Awards 2011.Leigh & Orange architect’s Al Shaqab Equestrian Performance in Doha has been recognised at an international level, winning two accolades at Hong Kong’s biennial Quality Building Awards 2012.
Developed by Qatar Foundation, Al Shaqab is an 800,000m2 equestrian academy dedicated to the advancement of show horse breeding and training standards across the Middle East and the wider world.
The event saw the stadium, completed towards the end of 2011, secure both the ‘grand winner’ in the ‘project outside Hong Kong’ category, as well as a special award for ‘quality architecture’.
Inspired by traditional desert architecture, the facility establishes a grand inner precinct for stables. As he focal point of the facility the 34m-high performance arena accommodates 7000 spectators with an extended capacity of 10,000.
Exploring the boundaries of design innovation, performance lighting for the external areas is integrated into the 850m aerofoil roof edge, obviating the need for traditional high mast solutions.
“So far all the people that have been involved on the project, although they didn’t start off as equestrian experts, are quite keen to go on to other equestrian jobs, because it’s got unique challenges,” said John Layland, ME general manager for L&O.
Another special feature of the project was the colossal but structurally-efficient steel framework used for the dramatic 400m roof, fabricated and assembled by a Turkish contractor Nurol.
“Instead of being a straight forward vertical building, you have these curved main girders which they go at an angle into the retaining foundation,” said Layland. “It’s the thing which gives it its attractive appearance, these huge roof beams which were actually made on site.”
A final significant feature of the grandstand, and one which is shared with the Meydan Racecourse, is that its insulated glass facades are hinged to accommodate the expansion effects of heat on the roof.
In 2011, the stadium also shortlisted as Overall Project of the Year at the ME Architect Awards 2011.






