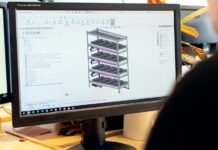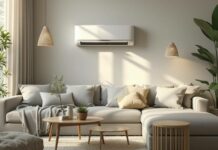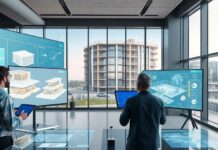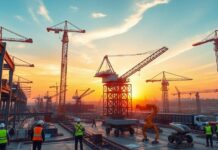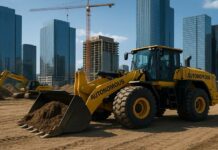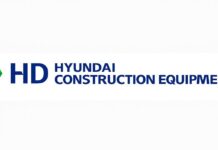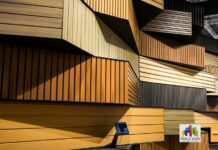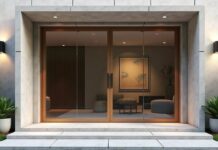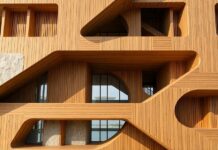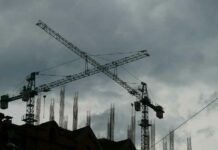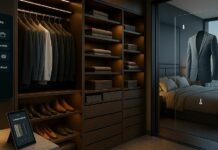Buildings made of metal are durable and affordable. They are mostly made of steel and are commonly used as garages, houses, barns, and even home gyms. Cold-formed steel structures have become popular because of their impressive strength and durability. When compared to wood, steel will not split or distort over time. As an added benefit, metal can withstand vermin that gnaw through other construction materials, which will make the buildings last for decades. The advantages of metal construction can’t be overstated which is why we’re here to help you design your own.
If you’ve already done some digging on metal buildings, you may know that you can find websites which will offer software through which you can design your own buildings. Usually, once you’re done with being your own architect and engineer, they will also offer to ship you all the parts you need to make your building reality. However, when planning the look of your building there are some very important things to consider, such as its purpose, size, windows, doors, and much more. Read on to learn how to make a blueprint of your much needed metal construction.
Size is important
You should take the time to fully assess your size requirements and to carefully measure out your empty plot. Many people regret the fact they were too afraid to go all in and make the most use of the space they have at hand. The bigger may prove to be the better when it comes to metal buildings. To carefully assess the size of the building, you also need to think about its purpose. Will you be using it as a garage or a small shed space? Also, you should keep in mind that when it comes to the size of metal buildings, there is no such thing as an industry standard. However, most people don’t opt for buildings smaller than 30×30 and 40×60 is a very popular dimension.
Think about the height
Similarly, you should also consider the height of your building. Metal structures tend to consist of just one or two stories. A typical steel building’s height is measured from the floor to the top of the eave, where regular buildings height includes the rooftop too. Even though metal building heights are most often between 12 and 20 feet, they can reach as high as 40 feet. If you want your building to go higher than that, you should plan it very carefully. Of course, when you think about the height you should be mindful of the ways you will use it in the future. Also, some construction companies allow for the expansions in the building’s height, so it may be possible to go bigger if you notice you need a bit more space.
Windows are the much needed light source
Your metal construction needs enough sunlight, just like any other building. Therefore, a suitable amount of windows, light fixtures, and skylights is key. The amount of windows will be determined by the manner in which you intend to use your building. For example, if you’re planning on designing a simple small tool shed, you don’t need more than one or two small windows. However, no matter how many windows you plan on integrating into your design, proper metal building insulation installation will help you reduce energy consumption. Another benefit is that you’ll save money on energy bills! Your building will also not be as affected by outside temperature if the insulation is up to a high standard.
Doors are imperative
To make your structure as useful as possible, place doors in practical positions. Here, you will also need to be wary of your building’s future use. For example, if you often use heavy machinery, you may need to install overhead doors which can be put on any wall of the building. Furthermore, you should consider the exits as well as entrances. Don’t overcomplicate it when it comes to this step, however, you should always ensure you have safe escape routes in order to quickly evacuate people in the event of an emergency. Keep in mind that the number of escape routes may rise if your building is larger.
Flooring can look great
Flooring should serve a purpose while also being aesthetically pleasing. Here are some options you may choose to incorporate into your design. Firstly, finished concrete can look very stylish and can simulate a variety of materials. It’s also a good choice for multi-purpose rooms. Of course, the higher the quality of the concrete, the better it will look. Another flooring option is poured resin. It’s great for those designing buildings on a budget while also being very long-lasting. Resin is also highly personalizable, so you can even have your logo be a part of your floor. Finally, waterproof vinyl is the best for those who are looking for less costly alternatives to wood or tile. Withstanding water and humidity, this flooring is impervious to change in temperature.
Get creative with your roof
Every building needs to have a roof and you truly can’t overlook its importance. According to your needs, but also aesthetic preferences, you should choose the type of roof. Gable roofs are a most popular choice. A more costly choice is a hip roof. It has a moderate slope toward the edges. Single slope roofs are a fine low-cost option. Consider altering the pitch of your roof to make the entire construction more visually appealing. Also, the snowier your area is, the steeper the slopes of your roof should be. However, most companies which let you design your metal building kit will ask for more money for steeper slopes, so keep that in mind.
Color is the final touch
Once you have most of your metal building designed, it’s time to think about the color. With this you can really showcase your imagination, but there are still some important things to consider. For example, if you intend on using your building as an office space, stick to more professional colors. Furthermore, think about the constructions which will be surrounding your building. You wouldn’t want yours to stick out too much. Another tip is not to base the colour of your building solely on passing trends. Trends go out of style, but steel buildings are forever.






