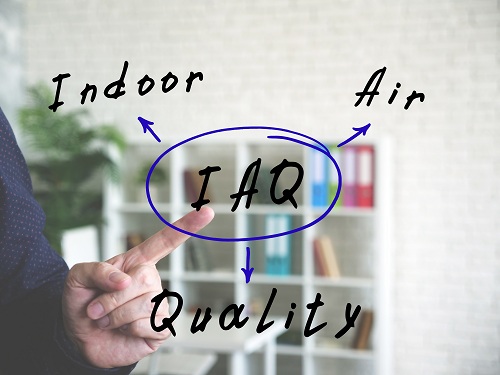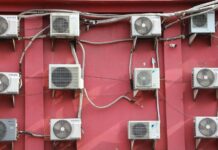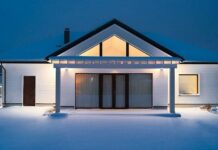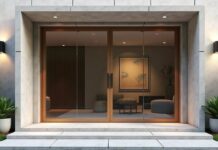Planning the perfect building design should take into account the proper ventilation of air inside the rooms to help promote a healthier place for occupants–employees, families, and customers. So, as a contractor, builder, or interior designer, what do you think is the effect of a building design on indoor air quality?
Whether you’re the building owner or the professional overlooking the building’s design, it’s crucial to answer this question, especially since health is a major concern nowadays.
In this article, you’ll find out how building design affects indoor air quality:
-
Installing Air Disinfection System Eliminates Contaminants
A building design with an ultraviolet (UV) inline duct air disinfection system can significantly improve indoor air quality. This is because it eliminates harmful microorganisms, such as viruses and bacteria. This building feature has been used in designing healthcare facilities, commercial high-rise buildings, and universities.
A UV inline duct air disinfection system utilizes UV lamps installed parallel with the return air duct or airflow supply. You’ll find UVC lamps available in the market with a 360-degree configuration capability. Other cool features of the system include an aluminum parabolic reflector that reflects the UV light on the duct walls.
You can use a reliable air disinfection system to kill viruses, tuberculosis, Influenza A&B, and E-Coli. The air can be disinfected and kill microorganisms at 99.9 % using ultraviolet light, coil cleaning, or induct air disinfection. You can check out this article to find out more about the difference between ultraviolet light, coil cleaning, and induct air disinfection.
-
Smart Sensor For Easier Indoor Air Quality Monitoring
Sensors are popular high-technological discoveries that can sense different parameters, including a smart sensor to monitor indoor air quality. Since air filtering and indoor air quality are major concerns nowadays, smart sensors arise since it measures and reports the Air Quality Index (AQI), which is in accordance to the standards of the Environmental Protection Agency (EPA).
Smart sensors for checking indoor air quality can identify if the area is in the danger zone or at risk for the transmission of disease. Integrating indoor air smart sensors in your building design allows communication of control and automation systems of a building, which includes the following:
- Access control
- Heating, ventilating, and air-conditioning control (HVAC)
- Fire detection systems
- Lighting control
Sensor readings and alerts can communicate to these different control systems, making improvements and addressing alerts as necessary.

-
Design The Best Building Layout For Proper Ventilation
It’s important to understand the relationship between site context, microclimate, and building plan to ensure that the building has the best internal environment and ventilation system. It’s also necessary to consider the placement of walls to ensure they don’t change or obstruct airflow throughout the building.
In addition, consider the external and internal openings, such as doors designed to stay open for proper passage and circulation of clean air in a high-level louver.
Check the following building design tips to improve indoor air quality:
- Office design with nighttime cooling: A naturally ventilated building shouldn’t be more than 14 meters wide. For instance, to ensure cleaner air and a fresher work environment for the occupants, you can design an office building with an open plan and windows positioned on either side of the room.A nighttime cooling system induces cool air to cool spaces and the internal fabric of the building at night. Also, daytime occupants enjoy cooler internal temperatures during summer, which helps increase productivity.
- Use external natural elements: A building should be positioned in a place with minimal summer wind obstructions. But a windbreak of trees may be helpful in mitigating winter winds coming from the North.
- Ensure proper positioning of outlets: Every room should have two separate supply and exhaust outlets, wherein the former draw in the cool fresh air in the lower level and the latter release the warm stale air at the higher position. Some examples of outlets include openings such as windows, doors, and louvers.
- Install ridge vent: Consider installing ridge vents in your building design as it helps improve indoor air quality and ventilation. You can incorporate ridge vents into the roof at the highest point (without obstructions). Doing so provides a good outlet for wind-induced ventilation.
- Install fans: Ceiling fans and other types of building fans help decrease the space temperature, speeding up air particle movement to allow cooler air to pass through at a faster rate.
Conclusion
The design of a building can affect indoor air quality as it directs or hampers proper air circulation and room ventilation. Designing a building with an air disinfection system and smart sensors helps promote clean indoor air quality, eradicating the majority of microorganisms or air contaminants the moment air pass into the system.



























