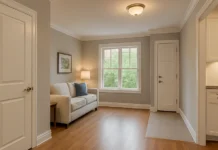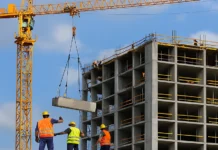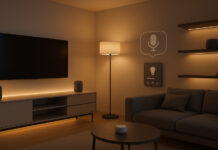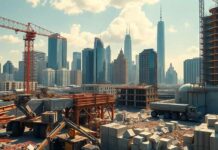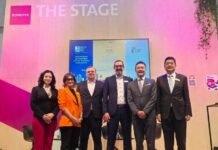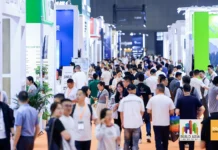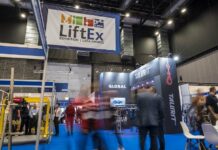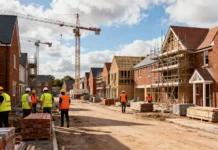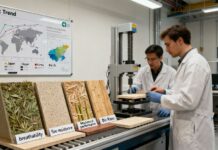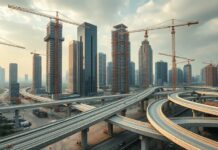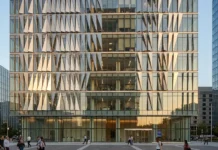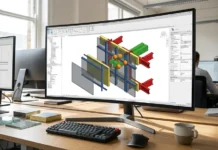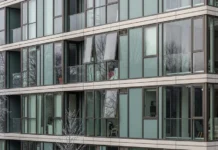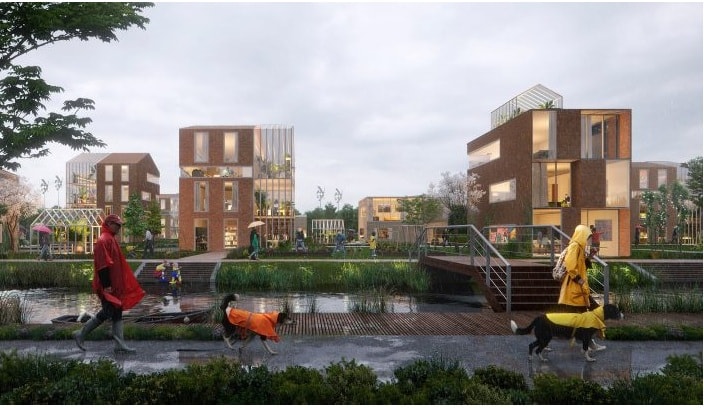Architecture company UNStudio has unveiled masterplan for the Brainport Smart District (BSD), which is currently being developed in Helmond’s Brandevoort District in the Netherlands.
The latest scheme has been envisioned as a unique Dutch initiative for future urban living and proposes a flexible grid system that can be developed according to the residents’ needs.
Using a step-by-step approach, the BSD project is a joint venture between Technische Universiteit Eindhoven, Universiteit van Tilburg, provincie Noord-Brabant, gemeente Helmond, gemeente Eindhoven en Brainport Development.
The project design and construction will be done concurrently and the development intends to forge a sustainable living concept.
UNStudio was selected last July to establish a team that would translate the BSD ambitions into a spatial plan, which is based on the latest insights and techniques in various areas such as circularity, the participation of (future) inhabitants and social cohesion.
Partners involved in the BSD project are UNStudio (project lead and urban planning) and Felixx Landscape Architects & Planners, (ecology and landscape), Metabolic (Circularity and climate adaptation), Habidatum (data analysis) and UNSense (Data and technology strategy).
Over the next ten years, the project will see the development of 1,500 new homes and 12ha of business premises within a ‘living lab’ comprising a mixed residential neighbourhood surrounded by business spaces and nature reserves.
The BSD aims to develop a new relationship between buildings and landscape that is used as a productive environment for food, energy, water, waste processing and biodiversity.



