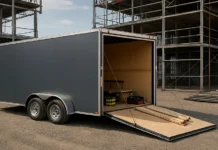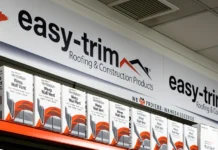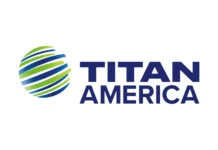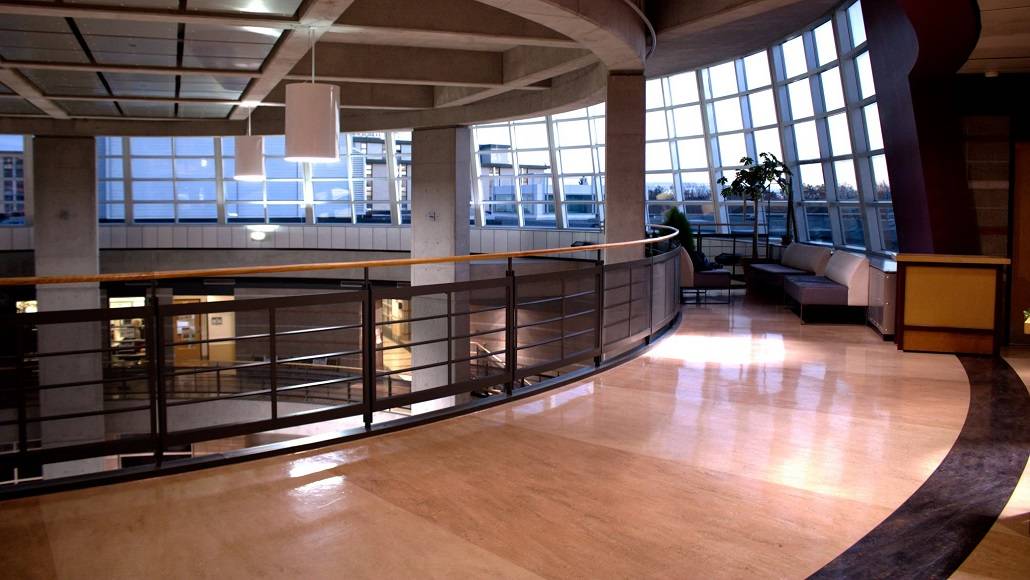Do you intend to build a mezzanine floor inside your warehouse or commercial property?
When you opt to install a mezzanine floor you must prioritize safety above all else. Mezzanine floor systems optimize vertical space utilization but require serious attention to safety considerations.
The truth is…
Ignoring safety standards and regulations when installing mezzanine floors endangers human lives and subjects businesses to substantial fines and legal problems.
This guide provides comprehensive information to make sure mezzanine installations meet all compliance requirements while maintaining secure operations.
What you need to know:
- Understanding Mezzanine Floor Systems
- Critical Safety Standards and Building Codes
- Structural Requirements and Load Capacities
- Fire Safety Regulations
- Guardrails and Fall Protection
Understanding Mezzanine Floor Systems
Mezzanine floor systems are intermediary levels built between a building’s primary floors. These structures provide versatility to increase usable space while saving money by avoiding the need to construct a new facility.
But here’s the thing…
Not all mezzanines are created equal. Different types include:
- Free-standing mezzanines
- Structural mezzanines
- Rack-supported mezzanines
- Shelf-supported mezzanines
Different mezzanine types require particular safety considerations yet must follow rigorous safety standards.
When properly designed and installed, warehouse mezzanines can transform a facility’s efficiency and workflow. Neglecting safety measures is not only illegal but it creates potentially disastrous outcomes.
Safety experts claim that adherence to appropriate safety standards makes mezzanine-related accidents nearly nonexistent.
Critical Safety Standards and Building Codes
The complexity of safety regulations creates an overwhelming experience for anyone trying to understand them. Here’s what’s important:
The International Building Code (IBC) alongside OSHA regulations establish the fundamental safety requirements for mezzanines. These requirements represent compulsory standards that impose significant legal consequences.
The IBC specifically addresses:
- The International Building Code sets mezzanine area limits to one-third of the open floor space beneath it.
- Minimum ceiling heights
- Required means of egress
- Occupancy limitations
And OSHA focuses on:
- Fall protection requirements
- Loading capacities
- Proper guardrail specifications
- Safe access points
Following these safety codes protects lives rather than just preventing financial penalties.
Building codes at local levels can introduce specific additional requirements for each area. Before launching a mezzanine project you should consult local authorities to make sure all requirements are met.
Structural Requirements and Load Capacities
Maintaining structural integrity for mezzanines is essential for safety.
The design of mezzanines needs to assure support for their intended loads while maintaining safety standards. The required support encompasses live loads including people and equipment as well as dead loads which represent the structural weight.
Key structural considerations:
- Proper foundation support
- Adequate column spacing and sizing
- Appropriate beam and joist dimensions
- Quality decking materials
- Bracing for lateral stability
Engineering standards specify that mezzanines require a live load support of 125 pounds per square foot for storage uses while office spaces require between 50 to 60 pounds per square foot.
Remember:
A mezzanine’s designed load capacity must never be surpassed. Structural failure occurs most frequently because of excessive loading beyond design specifications. Consult a qualified structural engineer to establish the precise load requirements for your project.
Fire Safety Regulations
Mezzanine installation requires careful attention to fire safety measures which should not be ignored.
The presence of mezzanines creates more enclosed spaces that can hinder sprinkler systems and make evacuation routes more complex.
Mezzanines must follow rigorous fire safety regulations according to the International Building Code.
- Fire-resistant construction materials
- Properly rated fire barriers
- Unobstructed sprinkler coverage
- Clear evacuation routes and signage
- Fire detection systems
Did you know? Any mezzanine that occupies over one-third of the floor space underneath needs to follow separate fire code regulations which enforce more rigorous standards.
Fire safety plans must address the mezzanine level alongside its impact on the building’s overall fire safety.
Guardrails and Fall Protection
Mezzanine safety primarily depends on guardrails which act as the primary barrier against deadly falls.
Falling from elevated positions continues to be a major source of death incidents at work locations. OSHA standards mandate that all industrial mezzanines with a 4-foot or deeper drop must have guardrails installed on their open sides.
These guardrails must meet specific requirements:
- Minimum height of 42 inches
- Guardrails should demonstrate strength to resist forces up to 200 pounds.
- The placement of mid-rails must be at the midway point between the top rail and the floor.
- No openings larger than 19 inches
- Smooth surfaces to prevent injuries
Mezzanine safety systems must include toe boards as essential components. Floor level vertical barriers keep tools and equipment from dropping onto workers underneath.
In locations such as loading zones where traditional guardrails are impractical alternative fall protection systems including safety gates and chains should be installed.
Access Point Safety Requirements
The method of transporting workers and materials to and from the mezzanine holds equal significance to the mezzanine structure.
Any functional mezzanine system relies on safe access points to ensure proper operation.
- Properly designed stairs
- Code-compliant ladders
- Freight elevators or lifts
- Loading gates
The International Building Code establishes rigorous standards for stairs which serve as the primary access method.
- Commercial applications require stair access points to maintain a minimum width of 44 inches.
- Maximum riser height of 7 inches
- Minimum tread depth of 11 inches
- Proper handrails on both sides
- Non-slip surfaces
Improper stair design ranks among the primary culprits of workplace accidents.
Loading points require safety gates to protect during material handling operations. Designs of these elements must prevent falls and facilitate the efficient movement of goods.
Inspection and Maintenance Guidelines
The installation of a safe mezzanine marks the initial phase as ongoing vigilance is necessary to maintain its safety.
The most well-engineered mezzanine systems experience degradation as time passes. Ensuring safety compliance requires consistent inspection and maintenance.
A comprehensive maintenance program should include:
- Scheduled structural inspections (at least annually)
- Frequent assessments of both guardrails and fall protection systems should be performed to ensure safety.
- Monitoring for signs of overloading or damage
- Immediate repair of any identified issues
- Documentation of all inspections and maintenance performed
What to look for during inspections:
- Loose connections or fasteners
- Signs of corrosion or rust
- Deformation of structural elements
- Damage to guardrails or safety features
- Wear and tear on flooring surfaces
Maintaining accurate documentation serves as both a legal requirement and as essential proof of compliance following any accident.
Permitting and Compliance Documentation
Installation of a mezzanine requires successful navigation through the permitting process beforehand.
Building a mezzanine without obtaining the necessary permits constitutes an illegal action that can lead to penalties.
- Substantial fines
- Forced removal of the structure
- Business closure until compliance is achieved
- Invalidation of insurance coverage
- Personal liability in case of accidents
The permitting process typically includes:
- Submission of detailed engineering plans
- Plan review by local building authorities
- Possible modifications to meet local codes
- Issuance of construction permits
- Inspections during and after construction
- Final approval and certificate of occupancy
Make sure documentation stays sorted and retrievable because you need it for future reference alongside insurance requirements and inspection compliance verification.
Key Safety Insights
Mezzanine floor systems enable significant space optimization within facilities but demand strict adherence to safety standards.
The key points to remember are:
- Following IBC and OSHA regulations remains an absolute requirement.
- Building structures require both structural integrity and accurate load capacity calculations for safety and compliance.
- Fire safety must be addressed comprehensively
- Fall protection through proper guardrails is critical
- All access points must feature stairs or ladders that adhere to safety codes.
- Regular inspection and maintenance ensure ongoing safety
- Proper permitting and documentation protect legally
Investing in proper safety measures proves advantageous from both financial and ethical perspectives. Workplace injury expenses on average surpass the amount spent on preventive safety measures.
Prioritizing safety represents ethical action while serving as a practical approach to prevent workplace hazards.































