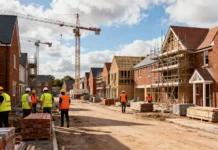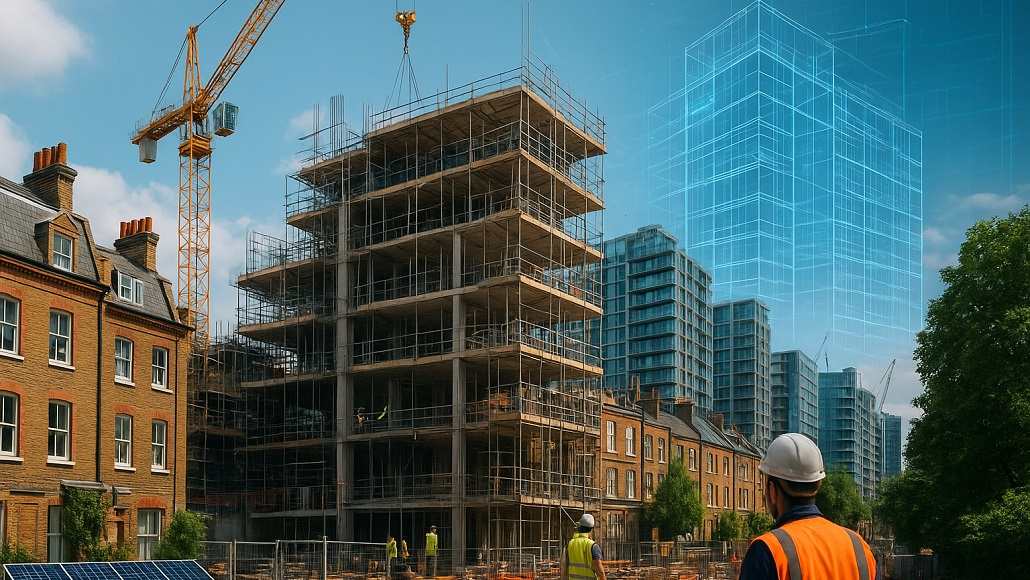Integrated design approaches and specialist engineering services are driving efficiency in the capital’s competitive residential market
London’s residential construction sector is experiencing a transformation driven by increasing regulatory complexity, space constraints, and the need for faster project delivery. As the capital’s housing market continues to evolve, construction professionals are adapting their approaches to meet the unique challenges of working within one of the world’s most densely populated urban environments. Many projects now require specialized expertise from a structural engineer London to navigate the complex technical and regulatory requirements that define modern residential construction in the capital.
The sector’s evolution reflects broader trends affecting urban construction worldwide, but London’s particular combination of Victorian-era building stock, strict planning regulations, and premium property values creates a distinctive operating environment that demands innovative solutions.
Regulatory Complexity Drives Demand for Specialist Services
London’s residential construction sector operates within an increasingly complex regulatory framework that extends far beyond basic building regulations. The introduction of stricter energy efficiency standards, enhanced fire safety requirements following Grenfell, and expanding conservation area designations have created a regulatory environment that requires deep specialist knowledge to navigate effectively.
Building regulations now encompass detailed requirements for thermal performance, ventilation systems, and sustainable drainage that affect virtually every residential project. The London Plan’s sustainability targets add another layer of complexity, with requirements for renewable energy integration and biodiversity net gain that must be considered from the earliest design stages.
Party wall procedures, unique to England and Wales, add significant complexity to London residential projects. With the capital’s dense housing patterns, most extension and renovation projects trigger party wall requirements that can delay projects for months if not handled correctly. Professional management of these procedures has become essential for maintaining project timelines.
Structural Challenges in Historic Building Stock
London’s residential construction sector must regularly work with building stock dating from the Victorian and Edwardian eras, presenting unique structural engineering challenges. These properties were built using construction techniques and materials that differ significantly from modern standards, requiring specialist expertise to modify safely and effectively.
Victorian terraced houses, which form a significant portion of London’s residential stock, typically feature solid brick walls, timber floor joists, and lime mortar construction that responds differently to modification than modern buildings. Understanding these characteristics is essential for successful renovation and extension projects.
Foundation systems in older London properties often prove inadequate for modern loading requirements, particularly when adding additional floors or significant extensions. Underpinning and foundation reinforcement have become routine elements of many residential projects, requiring careful analysis and specialist construction techniques.
Load-bearing wall removal represents another common challenge in London residential projects. Many period properties have load-bearing walls in locations that conflict with modern open-plan living preferences. Safe removal requires detailed structural analysis and appropriate alternative support systems.
The Rise of Integrated Design Approaches
The construction industry’s response to increasing complexity has been the development of integrated design approaches that combine multiple disciplines under unified management. Rather than coordinating separate architectural, engineering, and surveying consultants, many projects now utilize firms that provide comprehensive services through integrated teams.
This approach offers significant advantages in London’s fast-moving residential market. When architects and engineers work from shared building information models (BIM), design coordination improves dramatically while reducing the risk of errors that can cause costly delays during construction.
Value engineering becomes more effective when all disciplines collaborate from project inception. Integrated teams can optimize designs for cost efficiency while ensuring regulatory compliance and structural adequacy. This collaborative approach often identifies cost savings that wouldn’t be apparent when disciplines work in isolation.
Project timelines benefit substantially from integrated approaches. When design changes can be assessed and implemented across all disciplines simultaneously, projects maintain momentum rather than stalling while separate consultants coordinate responses.
Technology Integration in Residential Construction
London’s residential construction sector has embraced digital technologies that enable more efficient project delivery. Building Information Modeling (BIM) has become standard practice for complex residential projects, enabling detailed coordination between trades and reducing on-site conflicts.
3D modeling capabilities allow clients to visualize proposed modifications before construction begins, improving decision-making and reducing change orders during construction. This visualization proves particularly valuable for space-constrained London properties where every square meter counts.
Structural analysis software enables engineers to optimize designs for material efficiency while ensuring adequate safety margins. Advanced modeling capabilities allow for analysis of complex loading scenarios and unusual structural configurations common in London’s varied building stock.
Digital project management platforms improve coordination between design teams, contractors, and clients. Real-time progress tracking and document sharing reduce administrative overhead while improving project transparency.
Sustainability and Energy Efficiency Requirements
London’s commitment to carbon neutrality by 2030 has introduced sustainability requirements that affect virtually all residential construction projects. The London Plan includes detailed energy efficiency standards that require careful integration with structural and architectural design decisions.
Heat pump installations, increasingly required for new developments and major renovations, often require structural modifications to accommodate equipment and distribution systems. Integration of these systems requires early coordination between mechanical and structural engineering disciplines.
Improved insulation standards affect structural design, particularly for external wall modifications and roof upgrades. Thermal bridging analysis has become a routine element of structural design to ensure energy efficiency targets are met.
Renewable energy systems, particularly solar installations, require structural analysis to ensure adequate support and integration with existing building fabric. Wind loading analysis becomes particularly important for rooftop installations on tall residential buildings.
Market Dynamics and Economic Pressures
London’s residential construction market operates under unique economic pressures that influence project approaches and delivery methods. High property values mean that even small efficiency improvements can justify significant investment in specialist design services.
Labor costs and material availability challenges have increased focus on construction efficiency and waste reduction. Prefabrication and modular construction techniques are gaining adoption where site constraints permit their use.
Planning approval timelines create pressure for front-end investment in design quality. Projects that require multiple planning submissions due to inadequate initial applications face significant delays that can affect project viability.
The premium nature of London’s residential market supports investment in high-quality design and construction that might not be economically viable in other markets. This environment has fostered innovation in construction techniques and materials.
Regional Variations and Local Authority Differences
London’s 32 boroughs each interpret planning and building regulations differently, creating a complex patchwork of requirements that varies significantly across the capital. Understanding these local variations has become essential for efficient project delivery.
Westminster’s approach to heritage buildings requires particularly detailed structural analysis and conservation techniques. Kensington & Chelsea has developed specific requirements for basement construction that affect foundation and structural design approaches.
Camden’s policies on roof extensions require careful structural analysis of existing building capacity. Hackney has introduced specific requirements for sustainable drainage that affect foundation and basement design.
These variations mean that local expertise and relationships with planning departments provide significant advantages in project delivery. Understanding individual planning officers’ preferences and priorities can streamline the approval process.
Future Trends and Industry Evolution
London’s residential construction sector continues to evolve in response to changing regulatory requirements, technological capabilities, and market demands. Several trends are shaping the sector’s future direction.
Modular construction techniques are gaining acceptance for their potential to reduce on-site construction time and improve quality control. However, adoption remains limited by transportation constraints and planning requirements for design flexibility.
Smart home technology integration is becoming routine in high-end residential projects, requiring coordination between structural, mechanical, and electrical disciplines from the design stage.
Climate change adaptation measures are beginning to influence structural design, particularly for flood resistance and thermal performance in extreme weather conditions.
The sector’s increasing complexity suggests continued growth in demand for integrated design services that can manage multiple disciplines efficiently while maintaining high standards of technical competence.
Professional Development and Skills Requirements
The evolving complexity of London’s residential construction sector has created new requirements for professional development and cross-disciplinary collaboration. Engineering professionals must maintain current knowledge of building regulations, planning policies, and construction techniques while developing skills in digital design tools and project management.
Continuing professional development programs increasingly focus on integrated design approaches and collaborative working methods. Understanding of building information modeling software has become essential for structural engineers working on residential projects.
Knowledge of sustainability standards and energy efficiency requirements now represents core competency requirements for professionals working in London’s residential sector.
Conclusion
London’s residential construction sector exemplifies the challenges and opportunities facing urban construction worldwide. The combination of regulatory complexity, aging building stock, and premium market conditions has driven innovation in design approaches and construction techniques.
Success in this environment requires deep technical expertise combined with thorough understanding of local regulatory requirements and market conditions. The trend toward integrated design approaches reflects the sector’s response to increasing complexity and client demands for efficient project delivery.
As London continues to evolve its approach to residential development, the construction professionals who thrive will be those who combine technical excellence with collaborative working methods and commitment to sustainable construction practices.































