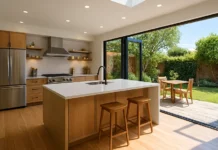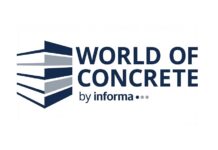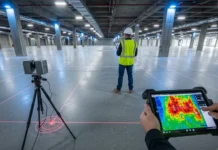US-based EwingCole has announced the completion of a new facility for the US Military Academy Preparatory School .
The design-build project has led to relocation of USMAPS from Fort Monmouth, New Jersey, US to US Military Academy at West Point. EwingCole was the Designer of Record for the project. Work has been executed in phases. The first phase was completed in mid-2011. Phase II, completed in January 2012, involved creation of the academic buildings, lacrosse and football fields. The final phase includes construction of the Athletic Building and is due to be completed soon.
The new facility makes use of brick, granite and a glass curtain wall. It consists of classroom as well as administrative buildings spanning over an area of 73,000 square feet. It also houses dining and exchange facilities. The facilities encompass an overall area of 14,000 square feet.
The site further comprises athletic and fitness area spanning 87,000 square feet. In addition, it incorporates three quarters NCAA athletic fields and quarters dedicated to students. The quarters possess a bed capacity of 246.
The building is positioned like a continuous ribbon which is stretched along the edge of a spacious open plane. The plane is located on a steep hillside. The design of the building leaves the whole plane nearly vacant to enable it to be used as athletic fields. The facility also features a gently curving drive which leads to the academic block’s centre.































