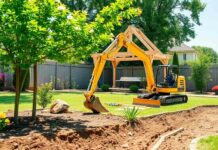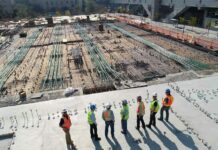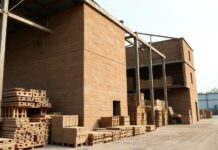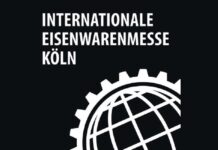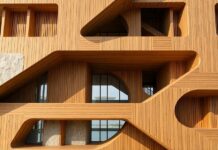Efficiently routing conditioned air to desired spaces represents a core HVAC competency. Yet physics realities around airflow, pressure dynamics, and thermal exchange interplay with structural limitations in convoluted ways. Mastering the meticulous engineering art underlying quality metal ductwork designed aptly for particular applications remains crucial. Honing advanced skills here separating average installations from excellently performing systems proves vital for in-demand professionals committed to the craft.
Factors to Consider in Metal Duct Design
Approaching duct schemes requires evaluating several pivotal dynamics influencing layout possibilities and component performance:
Airflow Requirements
Accurately calculated CFM demands feeding spaces based on uses and occupancy must align with duct dimensions suiting optimal velocities between 500 and 2000 ft/min, avoiding excessive turbulence or airflow restrictions.
Static Pressure
Available static pressure from air handling units after estimated losses through components informs feasible duct sizing, with larger ducts suiting lower pressure systems despite increased space demands.
Space Constraints
Carefully evaluating dimensional limitations imposed within existing spaces based on structural grids, available overhead clearance, access to mechanical rooms and feasible pathways informs viable duct dimensions early when developing designs.
Accessibility
Duct routes and layouts should consider providing adequate service clearance for ongoing maintenance activities, assessments, and future alteration needs to ensure optimal system lifespan.
Noise Control
Controlling noise transmission from systems warrants increased attention through careful routing, equipment isolation planning, acoustic lining inclusion, and fan speed modifications during design stages.
Structural Support
Weight loading added from ductwork, especially larger metal ducts, requires coordinating with structures teams to integrate with beams or reinforce mounting areas appropriately.
Material Selection
Specifying sheet metal gauge, seam construction, reinforcement requirements, and standardized hardware ratings ensures durable, long-lasting components suited to expected operating pressures and external corrosion threats based on installation areas.
Fire Safety
Integrating adequate fire and combination fire/smoke dampers within duct penetrations through fire-rated assemblies demands coordination with architectural teams to meet code minimums based on project risk levels.
Thoroughly assessing these dynamics from early conceptual stages allows the development of intelligent duct schemes that meet technical soundness and functional excellence goals over simplified installations that miss key opportunities.
Types of Metal Ducts
Common commercial duct types utilized for unique scenarios include:
- Rectangular Ducts – The most prevalent choice offers versatile, cost-effective solutions using modular fabrication methods across variable dimensions suiting pressure specifications.
- Round Ducts – Cylindrical round ducts efficiently transport high volumes of air long distances using uniform shapes ideal where space allows during new construction.
- Oval Ducts—Ovalized ducts artfully balance enhanced aerodynamic capacities over rectangular types with superior installation maneuverability in space-constrained retrofit applications.
- Spiral Ducts – Helically wound circular ducts suit long vertical runs through commercial structures where high strength and modular flexibility aids installations.
During selection processes, factor in the advantages particular duct configurations offer regarding airflow optimization, routing options, adaptation feasibility, and fabrication techniques.
Essential Elements of Metal Duct Design
Crafting meticulous duct schemes requires addressing facets like:
- System Sizing and Capacity – Right-sizing crossover ducts and branches flowing from central units establishes reference points for ensuring velocity and airflow volumes align with goals across networks.
- Duct Layout and Routing – Thoughtful routing considers available pathways and conflicts to determine optimal courses leveraging straight runs and minimized directional changes where possible.
- Duct Material Selection – Specifying compatible galvanized steel gauges or aluminum alloys promotes durable components suited to expected operating pressures and external corrosion threats.
- Duct Fittings and Transitions—Elbows, takeoffs, reducers, and connections enable connecting the overall networks while managing pressure losses and turbulence.
- Sound Attenuation – Controlling noise involves reducing velocity, increasing duct size, adding acoustic lining, and isolating vibration transmission through connections.
- Fire Safety—Mandatory fire dampers, smoke detectors, and installation protocols must be strictly integrated into designs to protect building occupants.
- Energy Efficiency—Sealing leaks, insulating externally where needed, and designing airtight, efficient pathways significantly reduce operational costs.
- Maintenance Access – Allowing service access ensures ability to inspect, assess, and alter installations as required over decades of expected life.
Metal Duct Fabrication Techniques
Shaping sheet metal components making up duct networks leverages primary processes like:
- Shearing – Large motorized shears trim sheet and plate sections at chosen lengths defined during development.
- Bending – Precise bending brakes make lengthwise folded angle changes for shaping duct profiles and fittings.
- Flanging – Flange-forming machines bend perimeter lips, serving connections between mated duct sections.
- Seaming – Lock formers interlock seams with hemmed edges, providing exceptional leakage resistance at joints using compression or technology.
- Sealing – Water-based duct sealants establish air-tight bonds at seams and joints, preventing losses.
- Fitting Assembly – Subcomponents get manually pieced together on the shop floor before transporting duct sections to installation sites.
CNC fabrication increasingly automates precision sheet metal transformations once manual to quicken build processes.
Metal Duct Design Software
Sophisticated HVAC-centric 3D modeling platforms enable virtual prototyping of intricate duct networks supporting design optimization covering:
- 3D Modeling – Visualize prospective duct schemes inclusive of collisions detections before physical deployments using intelligent libraries of parametric HVAC components.
- Automated Calculations – Determine expected pressure losses, flow rates, acoustic performance, costs, and mechanical requirements as layouts evolve, allowing refinement.
- Material Takeoffs – Extract ductwork material requirements with applied gauges to precisely plan purchases and fabrication queue demands.
- Shop Drawings – Generate dimensioned fabrication drawings with custom annotations to communicate production intent to shops.
Powerful metal duct design training centered on leveraging these technologies provides immersive exposure to applying modern processes navigating constraints.
Benefits of Investing in Metal Duct Design Training
Seeking supplemental technical instruction focused on strengthening duct design know-how offers upside like:
- Enhanced Expertise – Building confidence around assessing site conditions, navigating structural limitations, and specifying optimal materials tailored to particular spaces improves significantly.
- Improved Design Skills – Simulation practice manipulating intelligent 3D HVAC modeling platforms to iterate routing solutions and assess downstream impacts of decision levels up abilities.
- Code and Standards Mastery – Proper application of guidelines like SMACNA for fabrication and AMCA for performance testing ensures compliance.
- System Performance Optimization – Gaining proficiency in sizing ducts and placements considering acoustic control and thermal factors amplifies energy efficiency gains realized in buildings.
- Project Cost Containments – Making judicious design choices flowing from intimate material familiarity and life cycle cost estimations assist staying within budgets.
For seasoned MEP engineers as well as emerging professionals charting career growth trajectories, dedicating time to expanding duct design knowledge foundations proves a smart long play achieving elevated field credibility.
Conclusion
Designing the backbone conveying conditioned air to nurture healthy, comfortable interior spaces warrants thoughtful engineering consideration from HVAC teams. Mastering core duct layout principles and component integration methodologies enables overcoming structural constraints artfully while optimizing for performance across technical parameters from lifetime costs to noise control. Committing to continual learning and fine-tuning duct skills multiplies abilities, providing clients with vastly improved environments benefiting occupants immensely through system effectiveness—and demonstrates a passionate commitment to raising the industry’s capabilities.




