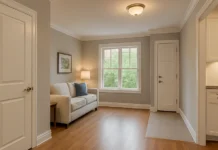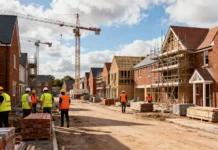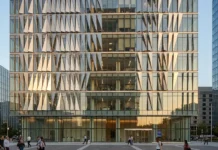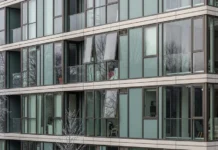The British Land Company plc, a property development and investment company in the UK, has submitted a planning application to Westminster Council for a new 193,500 square feet mixed-use project following its acquisition of the Clarges Estate in 2012.
British Land stated that the planning consent for an earlier project was granted in April 2011 but the new plans refresh the corner of Mayfair and will see residential use increased from 63,000 square feet to 94,000 square feet and the development’s office element re-modelled from 91,000 square feet to 47,500 square feet.
The residential portion of the building, overlooking Green Park, will feature up to 36 units over nine floors. Located on the other side of a new mews street, the office space will sit on the ground floor and six upper floors with facades to Clarges Street and Bolton Street.
The Kennel Club, whose current home is on Clarges Street, will now occupy a 27,000 square feet new-build development rather than the 20,000 square feet refurbished property envisaged in the original proposal.
Designed by Squire and Partners, the development will replace 1960’s floorspace with highly efficient modern accommodation that optimises natural light and enhances the conservation area.
Subject to planning consent, demolition would commence in 2013-2014, with phased completion leading up to 2017.































