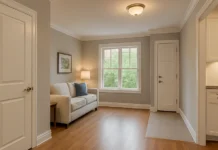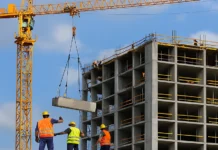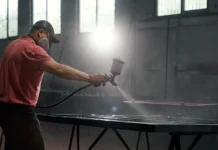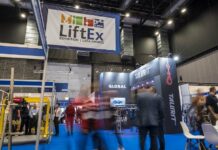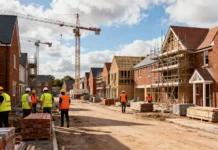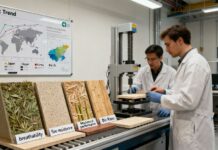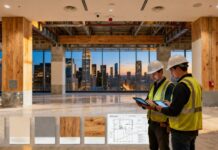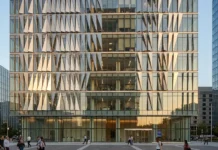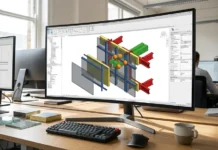Bethesda-based construction firm Somerset Construction has commenced work on the $60 million Arbors luxury apartments along White Marsh Boulevard in Maryland, US. The apartments form part of the Baltimore Crossroads @ 95 multi-use development which is located on a 1000 acre site and houses office areas, retail units, and residences. Plans are also on to create a pair of hotels on the site.
The apartment will incorporate a Texas Doughnut model with apartments surrounding a parking garage covering six levels. The design of the building will help residents park on their respective floors. Among various features of the facility are a media room fitted with a TV screen measuring 110 inches, a clubroom comprising pool tablesa pool, a fitness centre, a business centre offering computer access, a Zen garden, as well as a dog play space.
The units will be adorned with solid wood maple cabinets and countertops made of granite. The look will be complemented by designer lighting fixtures and an advanced appliance and fixture package in stainless steel.
The building will abide by several green norms such as high-performance HVAC and hot water system which runs low on energy consumption. It will also be equipped with low-flow plumbing fixtures to reap water savings and will make use of Energy Star-eligible appliances. Installation of 350 solar panels and low VOC paints and carpeting will add to the sustainability. Presence of charging stations for electric cars in the parking garage will boost the green initiative.



