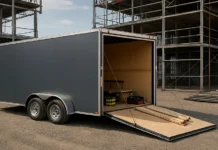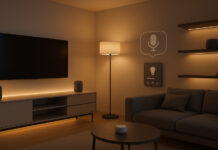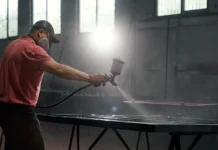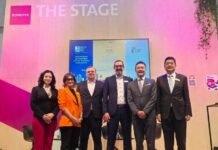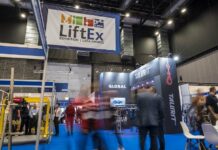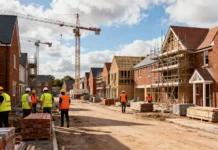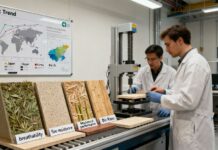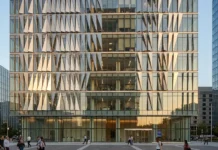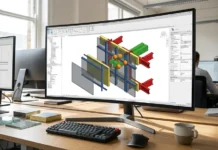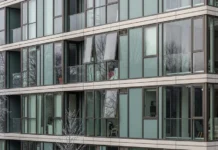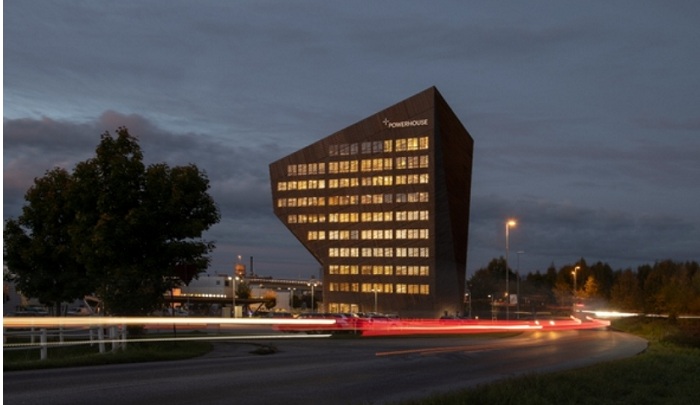The Powerhouse collaboration has completed its latest energy-positive building in the historic Norwegian city of Porsgrunn, which will produce clean and renewable energy throughout its lifespan.
A sustainable model for the future of workplaces that allows tenants to scale their office space as needed through standardised interior solutions and co-working spaces has been completed in Norway.
The 11-storey building in the historic, industrial city of Porsgrunn in the county of Vestfold and Telemark also aims to set a new standard for the construction of environmentally sustainable buildings by reducing its yearly net energy consumption by 70 per cent compared to similar new-construction offices.
Powerhouse portfolio
The building is part of the Powerhouse portfolio, created by the research, design and engineering collaboration of industry partners focused on the development of energy-positive buildings.
Powerhouse defines an energy-positive building as one that will produce more clean and renewable energy throughout its lifespan than it uses in the production of building materials, construction, operation, and demolition (a conservative estimate of 60 years).
It marks the fourth energy-positive building to be completed by architects Snøhetta, which worked on the project with fellow Powerhouse companies, consultants Asplan Viak and entrepreneur Skanska, as well as R8 Property.
The building aligns with the need for flexible remote working solutions due to the impact of Covid-19. The interior design is built upon a principle of standardisation to reduce unnecessary waste as new tenants move into the building. Office space may transition from desk space to resource space, allowing for maximal utility of the space even when remote work scenarios change the traditional office layout demands.
Snøhetta explains that Powerhouse Telemark indicates the area’s growing investment in the green economy, positioning the county as a leader in decarbonising new construction (Telemark is also home to one of the early 19th Century’s largest hydropower plants).
The south-east facing façade and roof of Powerhouse Telemark will generate 256,000 kWh each year, approximately 20 times the annual energy use of an average Norwegian household, and surplus energy will be sold back to the energy grid.
The energy sector and building industry account for more than 40 per cent of global industry’s heat-trapping emissions combined. The building has obtained the BREEAM Excellent sustainability certification.
“In striving to keep our planet as healthy as possible, we must take this moment to prioritise sustainable design practices, and specifically consider how our work impacts human and non-human inhabitants alike,” said founding partner of Snøhetta, Kjetil Trædal Thorsen.
He added: “Although the gradual violence of the climate crisis might seem less acute compared to the rapid effects of viruses such as Covid-19, especially for those living in the global north, we as architects have a stake in the protection of our built and unbuilt environments.
“We need more industry-wide alliances such as Powerhouse to push industry standards for what is means to build sustainable buildings and cities, both on an economic, social and environmental scale.”
The skewed and slightly conical building features a clearly defined 45° tilting notch on the east-facing façade to ensure it stands out in the industrial context of the surrounding Herøya industry park.
Inside, the building features a barception, office space, including two stories of co-working spaces, a shared staff restaurant, penthouse meeting spaces and a roof terrace overlooking the fjord. Two large staircases connect the building’s ground and top floors, from the reception area and all the way up to the staff restaurant and penthouse meeting rooms.
Maximising solar
The building’s 24-degree tilted roof gently slopes to surpass the extremities of the building’s volume, expanding the roof’s surface and ensuring a maximum amount of solar energy can be harvested both from the photovoltaic canopy and the building’s PV-cell clad south-facing façade.
To the west, north-west and north-east the building is clad with wooden balusters providing natural shading on the most sun exposed façade. Behind the wooden balusters the building is covered with Cembrit façade panels which give the building a unified expression.
It features triple isolated windows throughout. The concrete slabs lend the building a density akin to that of a stone structure storing thermal heat during the day and slowly emit heat during the evening. A low ex system with water loops in the border zones of each floor, assures that the building is efficiently cooled and heated through geothermal wells dug 350 metres below ground.
Powerhouse Telemark also utilises a series of low-tech solutions intended to ensure comfort at all times for its tenants. The building’s gently skewed west-facing and south-east-facing facades allow for a maximum of daylight and shading. To the north-east the building is levelled to accommodate for more traditional workspaces with enclosed offices.
Throughout the building, small, secluded spaces are strategically moved away from sun exposed facades to reduce the need for cooling while also assuring that these spaces keep a comfortable temperature.






