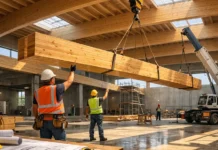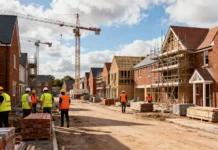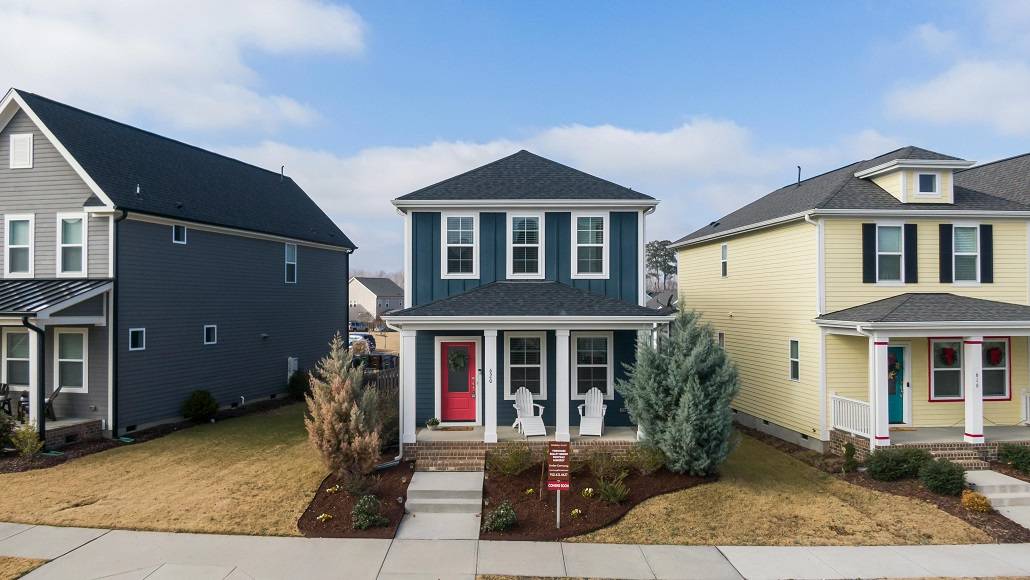Urban development is a complex challenge. Cities must apply smart building systems, balance population growth, environmental sustainability, infrastructure demands, and community liveability.
One of the most effective ways to navigate these challenges is to draw lessons from custom home building, where flexibility, attention to context, and design innovation are key. By examining how homes are tailored to site conditions, lifestyles, and regional aesthetics, urban planners and developers can uncover insights applicable to broader city-scale projects.
Looking at examples from Australia, Europe, and the United States reveals how different approaches to custom home design translate into urban development solutions.
Australian Custom Home Lessons
Australia has long emphasized modern, site-responsive design in its custom homes. Builders often consider climate, landscape, and indoor-outdoor living as central elements of their designs.
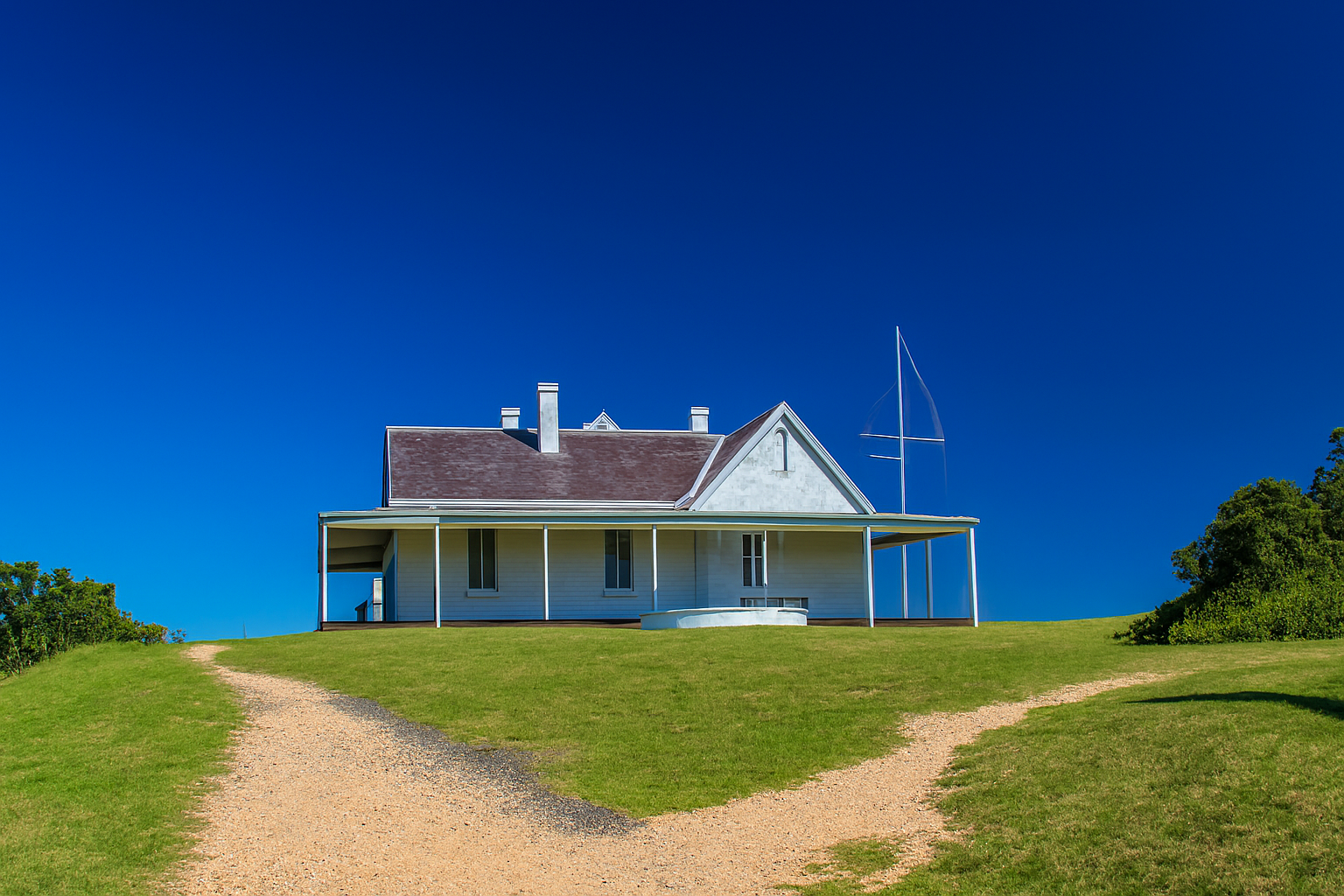
- Light-filled open plans: Many Australian homes feature large windows, sliding glass doors, and open-plan layouts that maximize natural light and ventilation. Translating this to urban development, planners can prioritize public spaces that are open, accessible, and well-lit, enhancing community engagement and reducing reliance on artificial lighting.
- Indoor-outdoor integration: Outdoor living spaces are integral to Australian homes, whether in the form of verandas, courtyards, or rooftop terraces. Cities can adopt this principle by designing communal courtyards, pedestrian plazas, and rooftop gardens, encouraging interaction while improving air quality and aesthetics.
- Sustainable and climate-adaptive design: Australian custom homes often incorporate passive solar orientation, cross-ventilation, and rainwater harvesting. Urban planners can apply similar principles to residential blocks, green corridors, and mixed-use developments, reducing energy consumption and improving resilience against extreme weather.
Australian Everyday Homes, new home builder Sydney, gives an example of demonstrating the value of designing with flexibility, sustainability, and lifestyle in mind, lessons that scale up well to urban neighbourhoods.
US Custom Home Approaches
The United States offers a different perspective, where size, personalization, and zoning considerations play major roles in custom home design.
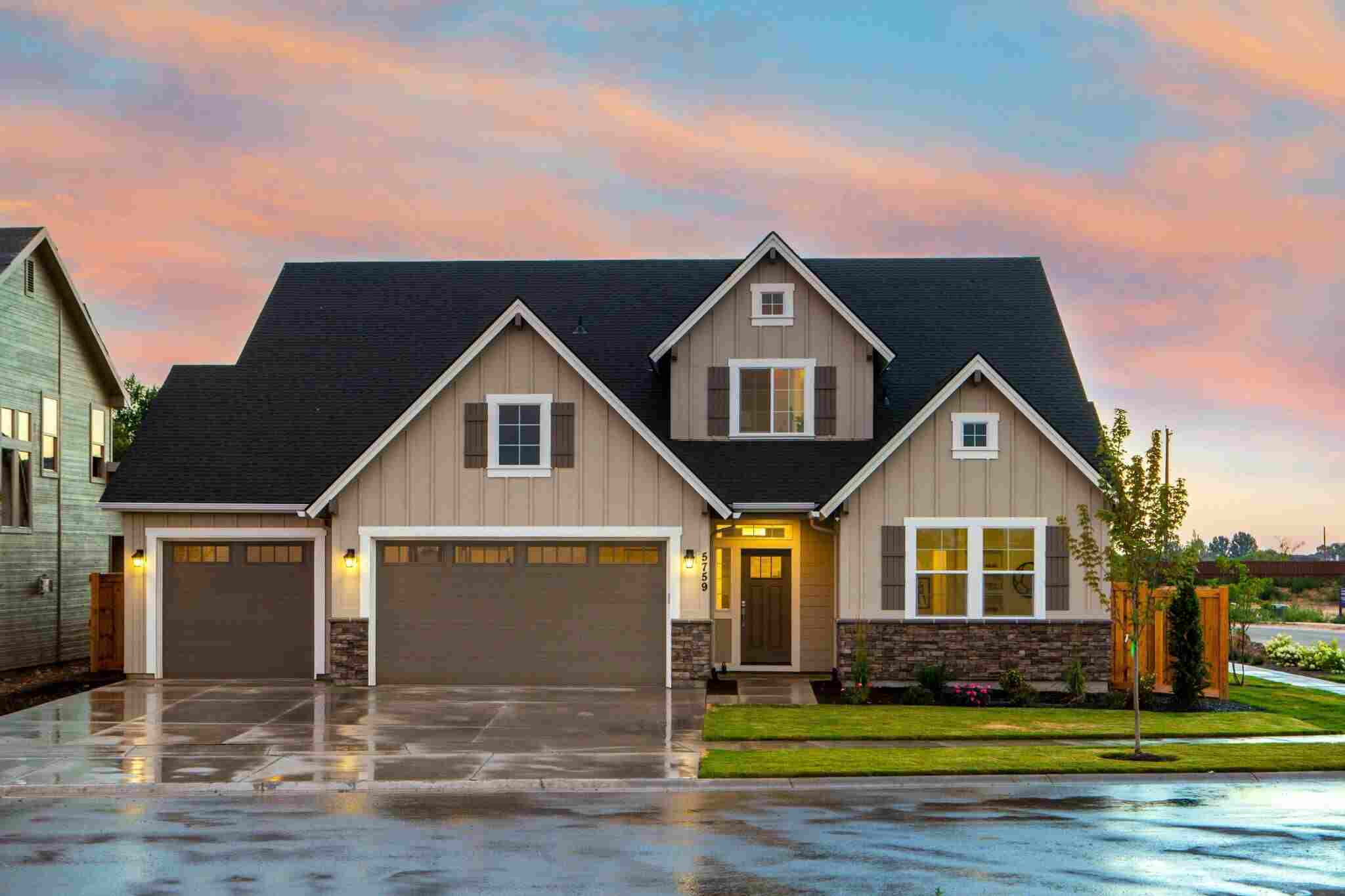
- Diverse architectural styles: From Cape Cod and Craftsman homes in the Northeast to mid-century modern houses in California, American custom homes reflect regional identities. For urban developers, this suggests that neighborhoods benefit from architectural diversity, avoiding monotony while fostering cultural identity.
- Lot-specific solutions: Many US homes are designed around specific lot features—slopes, waterfronts, or urban infill parcels. In urban development, attention to the unique characteristics of each site—whether for housing, retail, or green space—can maximize efficiency and livability.
- Zoning and regulatory integration: US custom homes often navigate complex zoning and permitting processes. This teaches urban developers the importance of regulatory flexibility, such as adaptive zoning or mixed-use allowances, to facilitate creative, functional urban solutions.
European Insights: Blending Heritage and Modernity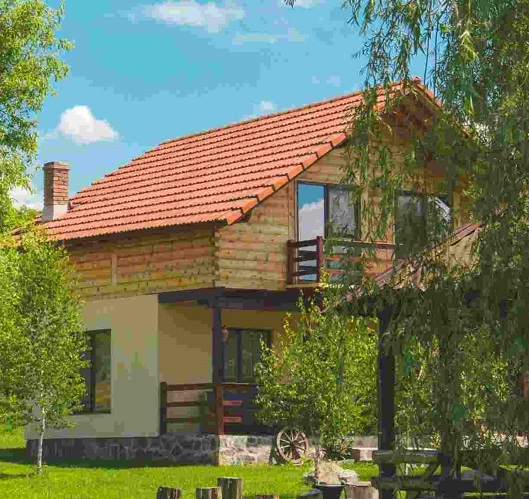
Europe presents a third approach, where historical preservation and modern functionality coexist in custom home building.
- Adaptive reuse and infill: In cities like Berlin or Paris, older structures are retrofitted into modern homes while maintaining historical facades. For urban development, this demonstrates that sensitive integration of new projects into existing urban fabric can preserve cultural heritage while meeting contemporary needs.
- Compact, efficient layouts: European homes often optimize space through multi-story layouts, small courtyards, and shared gardens. Urban planners can adopt this lesson by maximizing density without sacrificing quality of life, ensuring compact neighborhoods are livable and green.
- Community-oriented design: Many European developments prioritize communal areas, walkability, and public transportation access. These elements, borrowed from custom home principles, can enhance urban connectivity, reduce car dependency, and foster social cohesion.
European custom home strategies highlight the importance of balancing density, history, and public engagement—a lesson increasingly relevant in fast-growing global cities.
Integrating Lessons Across Regions
By combining insights from Australia, the US, and Europe, urban developers can create holistic urban solutions:
- Climate and context (Australia): Prioritize energy efficiency, passive design, and indoor-outdoor connectivity to improve comfort and sustainability.
- Diversity and personalization (US): Incorporate varied architectural styles, site-specific solutions, and regulatory flexibility to ensure neighborhoods feel unique and adaptable.
- Heritage and density management (Europe): Preserve cultural identity, maximize usable space, and create walkable, community-oriented environments.
Together, these lessons encourage urban designs that are resilient, aesthetically pleasing, and socially inclusive.
Practical Applications for Urban Developers
Custom home principles can translate into actionable urban development strategies:
- Modular design solutions: Just as homes are tailored to client needs, apartment blocks or mixed-use developments can incorporate modular layouts to accommodate different household sizes and lifestyles.
- Integrated green spaces: Drawing from Australian indoor-outdoor living and European courtyard traditions, developers can create pocket parks, rooftop gardens, and shared courtyards that enhance quality of life.
- Flexible zoning: Taking cues from the US, allowing mixed-use areas and adaptable building codes can facilitate innovation while accommodating population growth.
- Community engagement: Custom home builders work closely with clients to meet expectations. Similarly, urban developers can involve residents in planning processes to ensure that new developments meet local needs and reflect community identity.
Technology and Innovation
Modern custom home building increasingly uses digital tools like BIM (Building Information Modeling), 3D visualization, and prefabrication. Urban developers can adopt these technologies to:
- Simulate environmental impacts and optimize layouts.
- Reduce construction errors and delays.
- Coordinate infrastructure planning across multiple sites.
Digital innovation ensures that urban projects remain efficient, cost-effective, and responsive to both residents and city authorities.
Key Takeaway
Urban development benefits when planners and builders adopt lessons from custom home construction. Australian homes emphasize climate-adaptive and outdoor-focused design, teaching the value of sustainability and lifestyle integration.
American custom homes highlight diversity, site-specific solutions, and regulatory navigation, demonstrating the importance of flexibility and personalization.
European homes showcase heritage preservation, efficient layouts, and community-centered planning, proving that density and livability can coexist.
By combining these strategies, urban developers can create resilient, adaptable, and vibrant neighborhoods.



