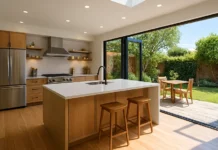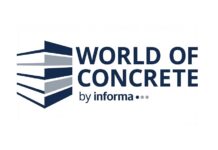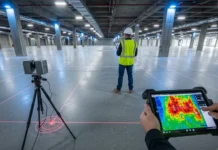UK-based fit-out specialist The Interiors Group has fitted out York Capital Management’s new offices in Saville Row, London, UK. The project, designed by Francesca Oggioni + Nina Griffin, offers a clean and soothing look to the office interior with use of several materials, finishes and textures. The facility has been fitted with timber floors donning pale shades and carpeting. The look is complemented by use of transparent partitions comprising panels made of dark timber and screens.
The meeting rooms and reception space of the facility have been equipped with various furniture pieces sporting simple styles. The design brief further called for segregating the meeting rooms from the trading level. This has been achieved with the spacious and bright reception zone which extends to the main boardroom while passing by the other sections via wide corridors. The reception space thereby serves as a liaison between the two areas. Both the meeting rooms and the trading floor area adorned with similar materials and hues to complement each other.































