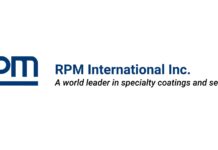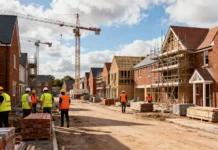Client or customer complaints about defects in structures can be frustrating and time-consuming. In fact, it can even become costly if it results in litigation. This is why project managers should have a thorough plan in place to reduce structural issues in construction.
To minimize the number of defects in your building, it is essential to understand potential issues and take proactive steps to prevent them from occurring in the first place. In this post, you will learn three key steps to follow that can reduce the likelihood of future structural issues in construction.
Emphasize a Robust Preconstruction Process
Preventing structural issues in the future begins before the construction project even truly begins. This is often achieved through the work of a well-structured preconstruction phase. A preconstruction process is considered essential for quality control, as it can eliminate uncertainties and create a clear roadmap for the project, aligning stakeholders on expectations, ensuring consistent quality, and identifying potential risks.
One of the main aspects of a robust preconstruction process is conducting foundational assessments. You should begin with a comprehensive feasibility study to assess the project’s financial, operational, and technical viability. This will also help to identify potential environmental and logistical risks.
A thorough site analysis should be carried out to understand soil conditions, accessibility, and any local challenges that could impact structural integrity. Utilizing the MTC soil testing lab can provide accurate and timely results, meaning your project is not unnecessarily delayed. If required after receiving the test results, you could also ask this company for environmental consulting to benefit your construction project.
Enforce Strict Adherence to Plans
A meticulous approach is necessary to maintain building durability and quality, which is why strict adherence to construction plans is crucial. Structures that are constructed through thorough planning, meeting design and safety regulations, will often safeguard public safety by preventing collapses and injuries. This can also prevent fines, legal liabilities, and potential project shutdowns resulting from non-compliance.
Following the creation of a robust preconstruction phase, you should have established clear quality standards. This should include defining specific, measurable, achievable, relevant, and time-bound (SMART) objectives and standards for the project. It is also vital to base the project on sound engineering principles and detailed designs that comply with local and international building codes and standards.
Guaranteeing that employees understand the plans will depend on the training they receive. You can invest in continuous training and development for your workforce, focusing on project plans, relevant codes, and potential consequences of deviations. This will ensure that your workers have the necessary skills, knowledge, and experience to perform their tasks correctly, thereby reducing the risk of structural failure.
Ensure the Structure is Inspectable
Structure inspections enable the early detection and correction of defects, significantly prolonging the building’s lifespan. To do this, crucial elements must be accessible for inspection. Not only will this simplify the process, but it can also support regular maintenance and provide detailed records for future reference. This will ultimately result in a safer, more durable, and more cost-effective building at the project’s completion.
During construction, you can ensure the building is inspectable by keeping a detailed record of every stage of the construction process. This could include any discussions held during inspections as well as notes and photographs. It is also important to conduct frequent inspections to monitor adherence to plans, material usage, and overall workmanship.
Inspections must focus on critical locations identified from the plans and compare site conditions to the drawings to spot any deviations.
To conclude, structural issues, such cracking in walls and ceilings, sagging floors, and roof defects, can be caused by various factors. However, you can reduce the likelihood of these problems by following the three tips outlined in this post.

































