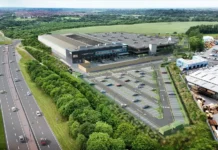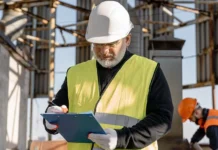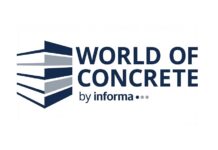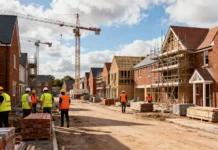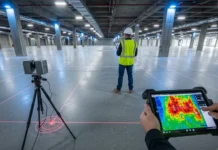DFW International Airport in Texas, US has unveiled plans for a new Terminal A Parking structure. The new integrated parking area will encompass five floors while spanning over an area of three million square feet. It will substitute three present and separate garages occupying the parking space of the current terminal. The new parking, with a capacity of over 7700, will exceed that of the current garages.
The new parking facility will feature terminal entrances such as covered walkways, and will be more brightly illuminated. It will incorporate higher clearances to house vehicles which are ADA accessible. The structure will also install new elevators for passengers.
The parking lot will further consist of a new roadway design. The layout will cut down lane change requirements and will segregate arrivals traffic from departures traffic. There will be spiraled helix roads which will improve accessibility to all the floors of the building. Incorporation of a guidance system will facilitate the customers to find an open space easily. A pedestrian bridge will serve as a liaison between the infield parking and the new parking lot.
The Terminal A Parking forms part of the seven-year $1.9 billion Terminal Renewal and Improvement Programme. Construction of the parking area will be carried out in three phases. Phase I of the project will be completed along with the first phase makeover of Terminal A. The parking facility as well as Terminal A upgrades are slated for full completion by the end of 2014.





