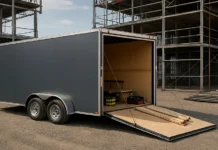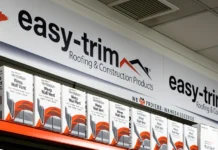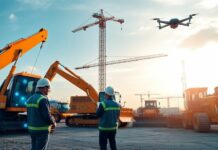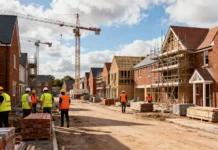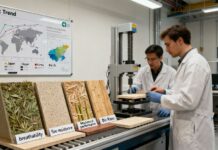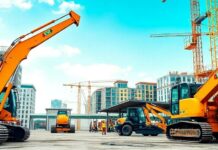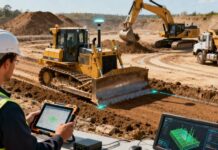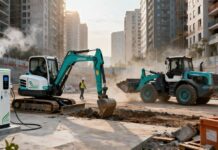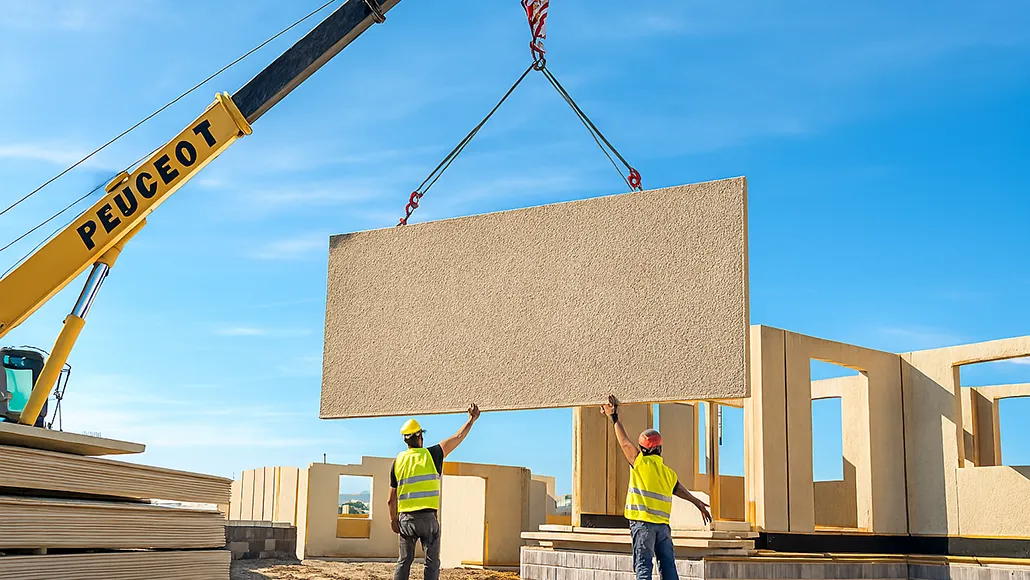Prefabricated wall panels reduce build times by up to 50% compared to traditional framing methods while maintaining precision manufacturing tolerances of ±1/8 inch. This technology shift represents the future of efficient construction, addressing labor shortages and rising material costs that plague conventional building methods.
The Hidden Flaw in Traditional Wall Construction
Traditional wall framing has operated on the same basic principles for decades. Crews arrive on site, measure, cut, and assemble thousands of individual pieces while exposed to weather delays and human error. This approach wastes materials, time, and money at every stage.
Prefabricated wall panels by RedBuilt eliminate these systemic inefficiencies through controlled factory assembly. The adoption of prefabricated wall panels has surged 23% annually since 2019, reflecting a growing shift in the construction industry toward off site fabrication due to efficiency, labor shortages, and rising costs. This isn’t incremental improvement. It’s a fundamental reimagining of how walls get built.
The numbers tell the story clearly. Where traditional framing requires 2 to 3 weeks for exterior walls, prefabricated panel systems accomplish the same work in 2 to 3 days. That’s not optimization. That’s transformation.
What Are Prefabricated Wall Panels and Why Do They Matter?
Prefabricated wall panels are complete wall sections manufactured in controlled factory environments, delivered to job sites ready for immediate installation. These engineered components include framing, sheathing, insulation, and often electrical and plumbing rough ins completed before arrival.
The critical distinction lies in precision and predictability. Factory manufactured wall panels enable precision manufacturing tolerances of ±1/8 inch, resulting in consistent quality and tight fits between panels, which surpass field built alternatives. Every panel arrives square, true, and exactly to specification.
This level of accuracy transforms not just installation speed but entire project workflows. General contractors can schedule subsequent trades with confidence, knowing walls will be erected on precise timelines. Weather delays become minimal. Quality control happens before panels ever reach the site.
Installation Process: From Delivery to Completion
The installation process for prefabricated wall panels follows a systematic sequence that maximizes efficiency. First, foundation or deck preparation ensures level surfaces within specified tolerances. Crane operators position panels according to detailed layout plans while installation crews guide and secure each section.
Panel connections utilize engineered fastening systems designed for rapid assembly without sacrificing structural integrity. Typical residential builds using prefabricated panels can have exterior walls erected within 2 to 3 days, compared to the extended timeframes of stick built construction. This acceleration comes from eliminating on site measuring, cutting, and assembly of individual components.
The integration of windows, doors, and service penetrations happens during factory production, not field installation. Crews connect panels at predetermined points, seal joints according to manufacturer specifications, and move immediately to the next phase. No waiting for framers, sheathing crews, or window installers to complete sequential steps.
Cost Savings and ROI Analysis
Prefabricated wall panel systems can reduce labor costs by 30 to 50% and material waste by up to 40%, as a result of controlled factory assembly and just in time delivery. These aren’t theoretical projections. They’re documented results from completed projects across residential and commercial sectors.
Labor reduction comes from multiple sources. Smaller crews accomplish more work. Skilled trades spend less time on site. Weather related delays decrease dramatically. The compound effect creates cost savings that flow directly to bottom lines.
Material efficiency reaches levels impossible with field construction. Factory cutting optimizes lumber usage. Damaged materials get identified and replaced before shipping. Precise ordering eliminates the overages typically required for site built projects. Every dollar saved on waste becomes profit or competitive advantage.
Quality Control Benefits of Factory Manufacturing
Factory production environments enable quality control protocols impossible on construction sites. Automated cutting equipment maintains consistent dimensions. Assembly happens on precision tables ensuring square, plumb walls. Inspection occurs at multiple stages before panels leave the facility.
Environmental control represents another fundamental advantage. Materials stay dry during assembly. Adhesives and sealants cure at optimal temperatures. Workers operate in ergonomic conditions that reduce fatigue related errors. These controlled conditions produce superior results compared to field assembly exposed to weather, temperature swings, and site constraints.
Documentation and traceability reach levels that satisfy the most demanding specifications. Each panel carries identification linking it to material batches, production dates, and quality checks. This accountability creates confidence for owners, architects, and building officials throughout the construction process.
How Do Weather Delays Impact Prefabricated Panel Installation?
Weather affects prefabricated panel installation differently than traditional construction. While crane operations require specific wind conditions, the compressed installation timeline minimizes exposure to weather delays. A two day installation window offers better scheduling flexibility than weeks of exposed framing.
Panels arrive with weather resistant sheathing already applied. Integrated house wrap and moisture barriers provide immediate protection. The building envelope closes rapidly, allowing interior trades to begin work regardless of external conditions. This weather resilience translates directly to schedule reliability.
Projects in challenging climates benefit most from this approach. Northern builders avoid extended exposure to snow and freezing temperatures. Southern contractors minimize rain delays during wet seasons. Coastal projects reduce salt air exposure during extended framing periods. Geography becomes less of a constraint on construction schedules.
Structural Engineering Advantages
Modern prefabricated panels incorporate advanced engineering that exceeds typical field framing standards. Computer modeling optimizes load paths. Engineered connections distribute forces efficiently. Shear walls and moment frames integrate seamlessly into panel designs.
Seismic and wind load requirements get addressed during design, not improvised during construction. Headers, hold downs, and reinforcement install precisely according to engineering specifications. This systematic approach eliminates field interpretations that can compromise structural performance.
Building codes increasingly recognize the superior consistency of prefabricated systems. Inspectors appreciate the documentation and quality control inherent in factory production. Approval processes streamline when authorities understand the rigorous standards governing panel manufacturing.
Material Options for Different Building Types
Prefabricated wall panels accommodate diverse material requirements across building types. Wood framing dominates residential construction, offering familiarity and cost effectiveness. Light gauge steel framing serves commercial projects requiring non combustible construction. Structural insulated panels (SIPs) provide superior thermal performance for energy efficient buildings.
Hybrid systems combine materials strategically. Steel frames support wood sheathing. Concrete bases transition to wood framed upper levels. These engineered solutions optimize material properties while maintaining the speed advantages of prefabrication.
Finishes integrate during production or apply after installation depending on project requirements. Exterior cladding attachment systems, interior finish preparations, and service routing accommodate specified architectural treatments. Flexibility exists within the systematic efficiency of prefabricated construction.
Common Installation Challenges and Solutions
Panel damage during transportation represents the primary installation risk. Proper packaging, loading procedures, and handling protocols minimize this possibility. Replacement panels ship quickly when damage occurs, preventing extended delays.
Foundation irregularities create alignment challenges requiring field adjustments. Shimming, grinding, or modified attachment methods resolve minor discrepancies. Severe foundation problems require correction before panel installation proceeds, emphasizing the importance of accurate foundation work.
Coordination between design, manufacturing, and installation teams prevents most issues. Clear communication channels, detailed shop drawings, and pre installation meetings align expectations. When challenges arise, predetermined escalation procedures provide rapid resolution paths.
Future of Prefabricated Construction Technology
Digital integration accelerates prefabricated construction evolution. Building Information Modeling (BIM) connects design directly to manufacturing equipment. Augmented reality guides installation crews through complex assemblies. Internet of Things sensors monitor structural performance throughout building lifecycles.
Automation advances promise further efficiency gains. Robotic assembly lines increase production speeds. Autonomous vehicles may deliver and position panels without human intervention. These technologies build upon the foundational advantages prefabrication already provides.
Sustainability metrics increasingly favor prefabricated methods. Reduced waste, lower transportation emissions, and improved energy efficiency align with environmental goals. As carbon accounting becomes standard practice, prefabricated construction’s advantages multiply.
The Transformation Is Already Underway
The construction industry stands at an inflection point. Labor shortages intensify. Material costs fluctuate unpredictably. Project timelines compress under market pressures. Traditional methods cannot sustainably address these challenges.
Prefabricated wall panel installation represents more than efficiency improvement. It’s a fundamental restructuring of how buildings get built. Early adopters gain competitive advantages that compound over time. Skilled trades redirect efforts toward higher value activities. Project outcomes become more predictable and profitable.
The data supports what progressive builders already know through experience. Factory precision beats field assembly. Controlled environments produce superior results. Compressed schedules reduce carrying costs and accelerate returns. The question isn’t whether to adopt prefabricated methods, but how quickly to implement them before competitors establish insurmountable advantages.





