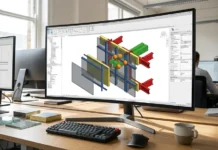The Norfolk County Library Board has announced plans for a $1.97 million project to convert the Port Dover Medical Centre into a library with modern amenities.
The facility will feature a new glass-enclosed entrance. The walls of the entrance will be equipped with multi-coloured translucent panels which will create various light effects. Plans call for a nautical approach for the design of the facility’s exterior.
The library’s interior will feature a central circulation desk which will allow glimpses of the upper as well as the lower levels from the main floor area. The main floor area will house a periodicals lounge, a café area and a fireside lounge in addition to a working fireplace.
An upper level will incorporate a community meeting room, staff lunch room as well as a quiet study zone. The upper level can be accessed from the main floor to the left of the circulation desk. The lower level will feature a children’s ‘Reading Nook’, programme room, a young adult book area and a large adult fiction/non-fiction book space. This level can be accessed to the right of the desk and will feature an elevator which will enable access to all the floors of the building.
Bulk of current structure along with its mechanical systems have been retained. The community is expected to raise funds worth $100,000 for the project. Work on the project is expected to reach completion in mid-2012.































