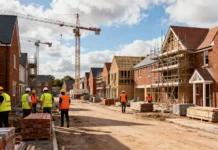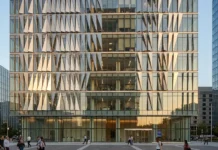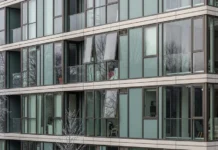London-based Kamvari Architects, which was selected to produce outline proposals for the neighbourhood of the Madinat Al Sultan Qaboos in Muscat’s city centre, has unveiled its plans for the area.Â
The 35,000m2 site currently features religious buildings, offices, restaurants and shops. Kamvari’s design is an attempt to mix the city’s history with modern design. The firm said it was inspired by traditional souks, especially the Muttrah Souk in Muscat, once the centre of commerce in Oman.
Project director Omid Kamvari said: “Our starting point was an investigation into the development of Oman as a country, specifically relating to pre-oil and post-oil urban changes.”
The plan intends to produce a diverse profile of design on site and at the same time integrating a mosque into a vibrant atmosphere providing a foreground for cultural, traditional, social, and commercial enterprises.
The scheme features around 120 residential units above retail space on the ground and first floors. The northern half of the site features offices, with a restaurant pavilion on the eastern side. Kamvari Architects has also proposed a community centre and a small library, as well as a 300-space car park at basement level.
“We were very keen on developing a scheme which considered a longer-term approach, not simply providing space to be occupied but space that would give back to the community and continue to do so for a number of years,” Kamvari said.
Â





























