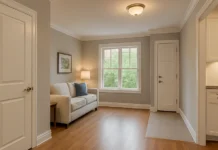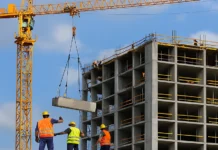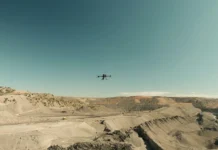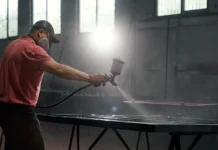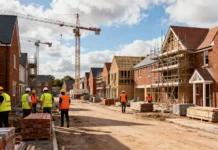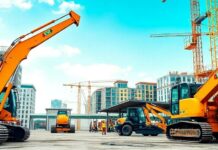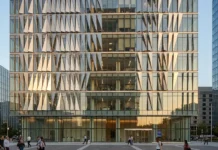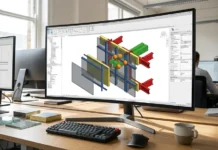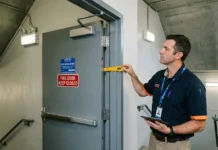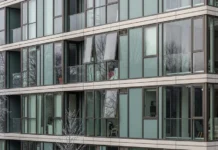The latest Confidential Reporting on Structural Safety (Cross) update highlights the dangers of knocking down walls in terraced housing. Confidential reports that are submitted to Cross are de-identified before being reviewed by a panel of experts. The panel then makes comments that are intended to assist those who may be faced with similar issues. Five of the eight topics covered in the latest report cover issues that occurred during construction.
One of them concerns a terrace of four buildings, the third of which is being opened up. Two of the others have no cross walls on the ground floor and the person sending in the report noted that the spine wall in the last building has also been removed. This left the front 8m or 9m metres of these buildings with nothing but the glass windows to provide resistance to sway.
It is not, he told CROSS, a matter of conjecture that these buildings will eventually collapse. The only question is when. It might be 20 years but he would be very surprised if it were 100. He finds it very hard to believe that it is regarded as acceptable to remove stability of any building, let alone a whole row.
The report comments that it is a well-known problem but such work is often carried out by a jobbing builder, without proper structural engineering input. “Building Control may not be notified which means no one sees the ‘big picture’ of stability which should be considered for even the most minor of alterations. When there is a structural engineer it is their responsibility, even if appointed for only one unit within the terrace, to consider the wider implications of wall removal. A structural engineer becoming aware of the situation as described has a duty to pass on any concerns to building control.”
CIRIA is currently conducting a study into “Structural stability of buildings during refurbishment”. ‘Opening up’ may be fashionable but can be fatal, says the commentary in the Cross report.



