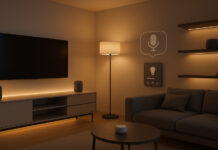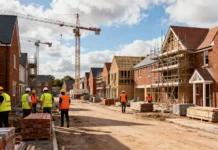The White Oak Library District is making steady progress on the first phase of renovations at its Romeoville building on Normantown Road, Illinois.
The project, designed by Elgin’s PSA Dewberry Architects, will transform 30 to 40 smaller rooms into a large library. The lower level has been equipped with energy-saving ceiling lights following the makeover. The lighting fixtures are brighter in reading spaces and less bright in areas not requiring close visibility. The room’s centre now features a suspended ceiling adorned with light bars in the middle, placed at every four feet. The ceiling also dons a rope light in shades of light blue.
The public areas consolidated in the centre of the lower storey receive optimum natural light penetration from the large windows installed on both sides of the facility. The teen section, fitted with solid glass window walls, constitutes the southeast portion of the building. The southwest seigment comprises the library district’s new administrative headquarters. The mechanical room occupies the northwest part of the building whereas the northeast end houses the information technology offices as reported in the Herald News.
The next phase of the project will involve overhaul of the children and circulation wing in the main floor. There will be creation of a spacious public meeting room to facilitate different programmes, along with a smaller meeting room with a capacity to house 10 to 15. The exterior portion of the building, including the front archway and the front lobby, will also be remodelled as part of this phase.































