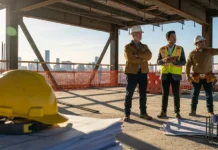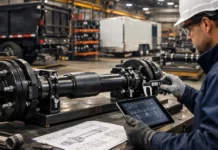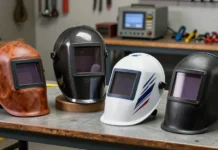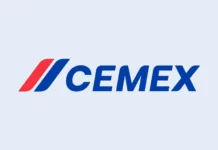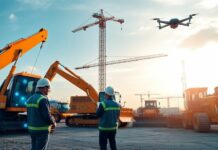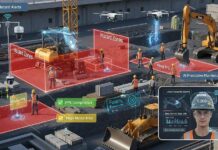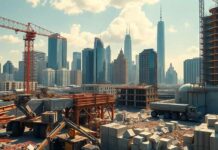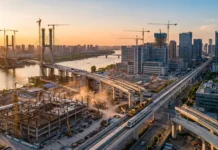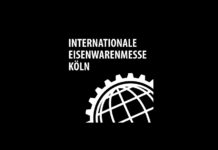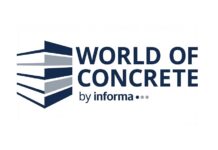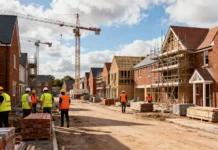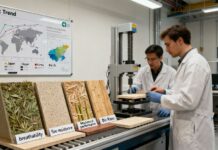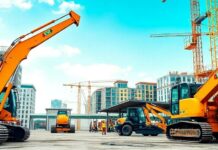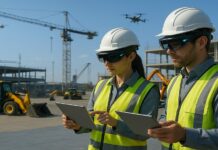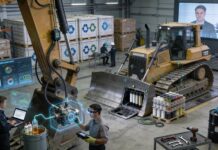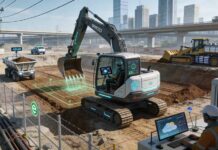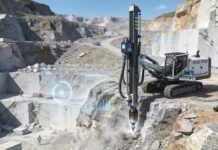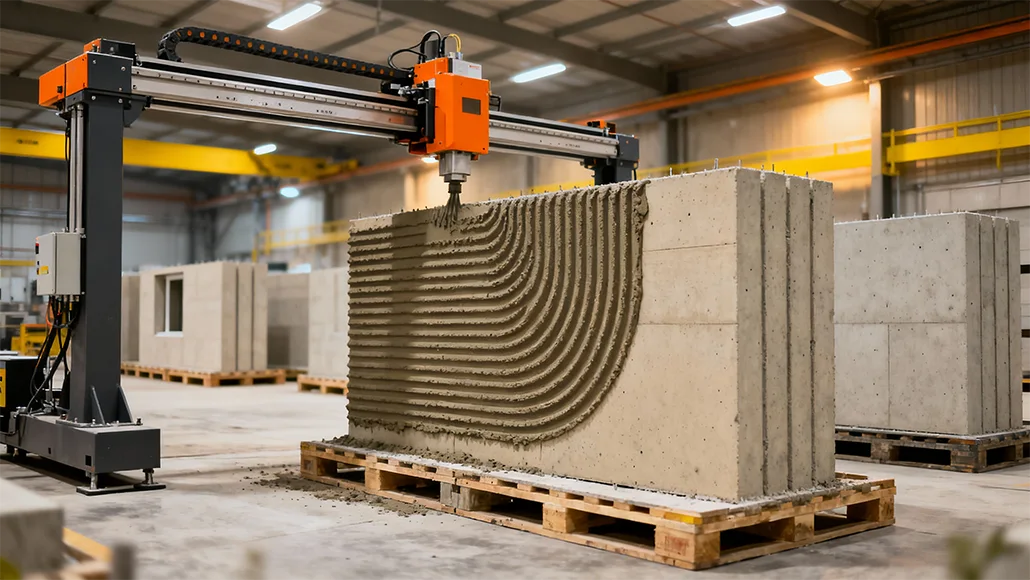Global housing demand escalates at unprecedented rates, driven by population growth, urbanization, and evolving living standards. The World Economic Forum estimates humanity requires two billion new homes over the next 80 years, while housing shortages plague even wealthy nations struggling to accommodate existing populations. Traditional construction methods, constrained by skilled labor availability, extended timelines, and escalating costs, increasingly fail to meet these demands at scale and price points accessible to average households. Three-dimensional concrete printing technology combined with modular construction principles emerges as a transformative response, enabling housing production that matches industrial manufacturing’s efficiency while preserving architectural quality and structural integrity essential for livable communities.
Technology Foundations and System Architectures
3D concrete printing, more formally termed additive manufacturing in construction, creates structures by depositing material layer upon layer according to digitally-defined geometries. The process begins with architectural designs translated into machine-readable instructions through specialized software that slices three-dimensional models into sequential horizontal layers. These digital instructions guide robotic systems that precisely position nozzles and control material extrusion, building structures from foundation to roofline without conventional formwork.
Two primary system architectures dominate current implementations, each offering distinct advantages and constraints. Gantry-based printers establish Cartesian coordinate frameworks using linear rails that span the build area, typically configured as overhead structures through which print heads traverse. These systems achieve substantial build volumes, with commercial implementations capable of printing structures up to 15 meters wide, 45 meters long, and 10 meters tall, sufficient for multi-story residential buildings. The fixed gantry configuration provides excellent position stability and repeatability, critical factors for achieving dimensional accuracy across large prints.
Robotic arm systems employ articulated manipulators offering six or more degrees of freedom, enabling complex geometries and printing angles impossible with fixed gantry configurations. These versatile platforms excel at creating architectural features, printing on irregular surfaces, and adapting to constrained spaces. The additional mobility comes with trade-offs in absolute positioning accuracy and build volume compared to gantry systems, though advancing control systems steadily narrow these gaps. Hybrid approaches combining gantry positioning with robotic end effectors attempt capturing advantages of both architectures while mitigating individual limitations.
Material formulation for 3D concrete printing departs significantly from conventional concrete mixes, requiring rheological properties that balance competing performance requirements. The material must remain sufficiently fluid for pumping through hoses and extrusion through nozzles without clogging, yet develop rapid green strength to support subsequent layers deposited minutes after placement. Achieving this balance demands carefully optimized binders, admixtures controlling workability and setting time, and aggregate grading compatible with pumping and extrusion equipment. Many formulations incorporate fibers for enhanced crack resistance and elimination of traditional reinforcement in certain applications.
Modular construction principles amplify 3D printing advantages by enabling off-site fabrication under controlled conditions followed by transportation and assembly at final locations. This approach separates construction from site constraints including weather, access limitations, and utility availability. Factory environments support consistent quality control, efficient material handling, and optimal equipment utilization impossible at typical building sites. Completed modules incorporating interior finishes, mechanical systems, and fixtures arrive ready for rapid assembly, compressing on-site work to foundation preparation, module placement, and inter-module connections.
Construction Timeline Compression and Economic Implications
The time savings enabled by 3D concrete printing fundamentally alter housing delivery economics and feasibility. Printing structural envelopes for small residential buildings occurs in timeframes measured in hours or days rather than weeks required for conventional construction. Documented projects demonstrate 72 square meter houses printed in 19 hours, 140 square meter homes completed in 30 hours of print time, and production rates exceeding what traditional methods accomplish in months. These dramatic compressions apply specifically to structural shell creation; complete housing delivery including site preparation, mechanical systems, finishes, and quality verification extends timelines considerably beyond pure printing durations.
The practical construction sequence for 3D printed housing balances printing speed against other necessary activities. Site preparation including foundation or slab placement proceeds conventionally, establishing level platforms with utility rough-ins. Printer assembly at site requires several hours for gantry systems, establishing precisely calibrated frameworks essential for dimensional accuracy. Printing proceeds in continuous or near-continuous operations, typically operating 6 to 12 hours daily depending on project scale, weather conditions, and material curing requirements. Following shell completion, conventional trades install roofing, windows, doors, utilities, and interior finishes using methods similar to traditional construction.
Despite these multi-phase requirements, total project duration from site preparation through occupancy-ready delivery achieves remarkable compression. Projects report completion timelines 35 to 50 percent shorter than conventional construction for comparable structures. A housing development in Texas delivered 3D printed homes three times faster than traditional methods, demonstrating the compounded advantages when printing integrates within optimized construction workflows. These accelerations translate directly into reduced financing costs, earlier revenue generation for developers, and faster community establishment.
Economic analysis reveals nuanced cost implications varying by project scale, geography, and specific implementation approaches. Material costs for 3D printing remain comparable to or slightly higher than conventional concrete, though optimized topology and elimination of formwork offset some premiums. Labor requirements shift dramatically, with small teams operating printers replacing larger framing crews, though specialized skills command premium wages. Equipment amortization becomes crucial, as multi-million-dollar printing systems require substantial utilization for cost-effectiveness.
Project-specific economics demonstrate growing competitiveness, particularly at scale. Hive3D Builders in Texas delivered 800 square foot homes at approximately 106 dollars per square foot using 3D printing, representing 45 percent savings compared to regional conventional construction averaging 191 dollars per square foot. As production volumes increase and technology matures, cost trajectories point toward even greater advantages. The potential for 80 percent process automation promises further labor cost reduction, though current implementations achieve lower automation levels due to necessary human oversight and intervention.
Architectural Possibilities and Design Innovation
Beyond economic and temporal advantages, 3D concrete printing unlocks architectural freedom impossible or prohibitively expensive through conventional construction. Digital fabrication’s ability to execute complex geometries without incremental cost increases liberates designers from the rectilinear constraints imposed by standard formwork and framing systems. Curved walls, organic shapes, intricate surface textures, and structurally optimized forms become feasible at scales from individual architectural elements to entire buildings.
This geometric flexibility enables performance-optimized designs that place material only where structural analysis indicates necessity. Topology optimization algorithms identify ideal material distributions for given loading conditions, often producing organic forms reminiscent of biological structures evolved for efficiency. While aesthetic considerations frequently override pure optimization, even modest material redistribution from conventional prismatic sections to functionally-graded geometries can reduce concrete consumption 30 to 60 percent while maintaining or enhancing structural performance.
Integrated functionality represents another design advantage, as printing processes can incorporate features during wall construction that would require separate operations conventionally. Electrical conduits, plumbing chases, insulation cavities, and attachment points for fixtures embed directly into printed walls. Honeycomb or lattice infill patterns between exterior and interior wall surfaces provide thermal insulation, acoustic damping, and material savings simultaneously. Some systems print cavities that accept conventional insulation materials, while advanced approaches explore printing with insulating concrete formulations varying properties within single walls.
Architectural expression through 3D concrete printing extends beyond sculptural forms to surface articulation and ornamentation. Printing processes naturally produce ribbed textures from layer stacking, offering aesthetic character distinct from smooth concrete surfaces. Deliberate manipulation of layer heights, extrusion rates, and toolpath patterns creates decorative reliefs and patterns without additional forming or finishing operations. While aesthetic preferences vary, many designers embrace these distinctive textures as authentic expressions of the fabrication process rather than attempting to replicate conventional appearance.
Scalability Challenges and Implementation Pathways
Despite demonstrated capabilities at project scale, expanding 3D concrete printing to meaningful contributions toward global housing needs encounters substantial challenges. Manufacturing capacity remains limited, with global printer populations numbering in hundreds rather than thousands, constraining total production regardless of demand. Each system’s throughput, while impressive relative to traditional construction, still measures housing production in units per month rather than per day, limiting individual printer contributions to housing supply.
Regulatory acceptance presents another significant adoption barrier. Building codes and approval processes developed around conventional construction methods struggle to accommodate novel approaches lacking established precedent. Structural design standards reference familiar materials and connection details verified through decades of field performance; 3D printed structures present unfamiliar configurations requiring engineering judgment beyond prescriptive code provisions. Progressive jurisdictions develop alternative compliance pathways through performance-based evaluation and pilot programs, but regulatory adaptation proceeds slowly relative to technological capability.
Material supply chains and logistics must scale proportionally with construction volume. Specialized concrete formulations for 3D printing require consistency beyond typical ready-mix tolerances, demanding quality control improvements throughout supply chains. Transportation of printed modules, for factory-based approaches, encounters physical and economic constraints as sizes increase. Road transport limits module dimensions to approximately 4 meters wide by 5 meters tall, constraining architectural configurations or forcing smaller module sizes than structurally optimal.
Workforce development requirements extend beyond operating printing systems to encompass entire project delivery chains. Architects need training in design for additive manufacturing, recognizing both opportunities and constraints distinct from conventional construction. Structural engineers require understanding of printed concrete properties, interlayer bonding characteristics, and analysis methods for novel geometries. Contractors must develop processes integrating printing within broader construction sequences. Building inspectors need frameworks for evaluating compliance when familiar reference points don’t apply.
Strategic Deployment and Future Directions
Given these challenges, strategic deployment focuses on applications where 3D concrete printing’s advantages prove most compelling relative to alternatives. Affordable housing targeting underserved markets represents the highest-impact opportunity, combining urgent social need with economic conditions favoring innovation adoption. Projects in developing regions addressing acute housing shortages demonstrate the technology’s potential while generating experience and proof points supporting broader deployment. Government support through procurement policies, regulatory accommodation, and development incentives accelerates these early implementations.
Disaster relief and rapid deployment housing represent another strategic niche leveraging printing’s speed advantages. Following natural disasters or in refugee situations, traditional construction’s lengthy timelines and supply chain dependencies prove particularly problematic. Mobile printing systems can deploy to affected areas and begin producing shelter using locally-sourced materials within days, providing durable housing far superior to temporary solutions while avoiding extended displacement. Military and remote location applications value similar rapid deployment capabilities where conventional construction faces logistical challenges.
Modular building components for conventional construction offer a hybrid approach combining printing advantages with established industry practices. Rather than printing complete buildings, factories can produce walls, floor panels, or specialized elements that integrate within conventionally-framed structures. This incremental adoption pathway allows gradual supply chain development, workforce capability building, and market familiarization while delivering immediate value through selective application where printing excels.
Technological development roadmaps emphasize addressing current limitations while extending capabilities. Reinforcement integration remains a critical frontier, as many applications require steel bars or mesh for structural adequacy beyond plain concrete capacity. Various approaches including automated rebar placement before printing, printing around conventionally-installed reinforcement, and integrating fibers or mesh during extrusion all show promise with different trade-offs. Solving reinforcement integration economically and reliably would dramatically expand suitable applications.
Multi-material printing capabilities would enable single-process fabrication of increasingly complete building systems. Printing insulation, waterproofing membranes, finish surfaces, and structural concrete in integrated operations could eliminate numerous subsequent trades while ensuring optimal material placement and interface performance. Current research explores printing with multiple extruders depositing different materials simultaneously, though practical implementation faces numerous technical challenges.
The convergence of 3D concrete printing with other construction innovations multiplies potential impact. Integration with embedded sensors creates structures that monitor their own performance from day one. Coupling with advanced design tools including generative design and artificial intelligence produces optimized solutions balancing multiple performance criteria. Connection to digital twins and building management systems enables structures that adapt and respond throughout their lifecycles.
Three-dimensional printed concrete modules stand at the threshold of transforming housing delivery from craft-based construction toward industrialized production rivaling manufacturing sectors in efficiency and quality control. The technology addresses critical social needs for affordable, rapidly-deployable housing while offering environmental benefits through material optimization and waste reduction. Challenges remain substantial, from scaling production capacity to achieving regulatory acceptance, but trajectory indicates accelerating progress as stakeholder experience accumulates and supporting ecosystems develop. The coming decades will likely witness transition from 3D concrete printing as novel demonstration toward established mainstream construction method contributing meaningfully to global housing needs and broader infrastructure requirements.



