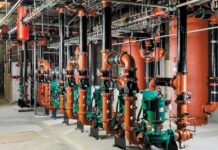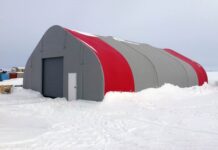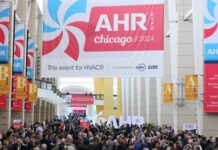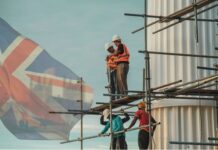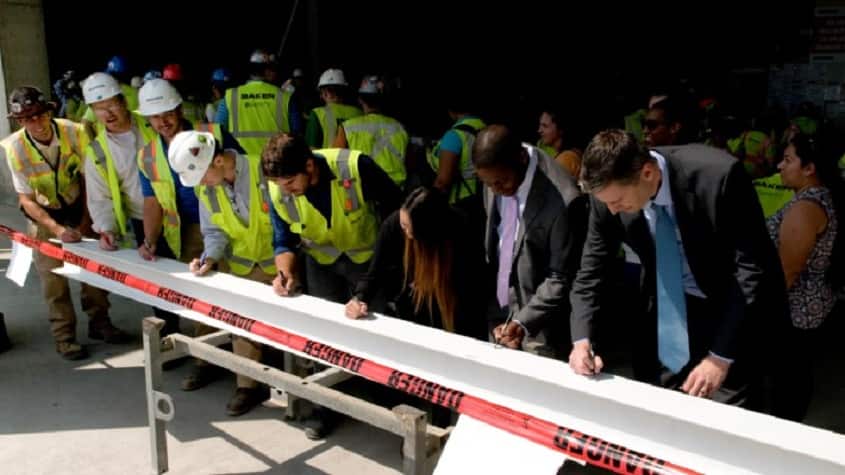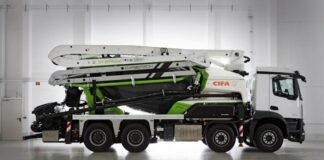Skanska announced today that it has achieved the “topping out” milestone at 99M signaling the last pour on the roof level of the concrete, 11-story, 234,000-square-foot Class A office building currently under construction in Washington, D.C.’s Capitol Riverfront neighborhood.
Located at the corner of 1st and M Streets, SE, 99M is steps from both Navy Yard-Ballpark Metrorail entrances and seven blocks from the U.S. Capitol. It will include approximately 220,000 square feet of office space, with approximately 11,000 square feet of retail/restaurant space on the ground floor. Skanska has announced agreements with office tenants PYXERA Global and the Credit Union National Association, and two restaurant tenants, CIRCA and Open Road, of the Metropolitan Hospitality Group (MHG). The building will feature a green roof and rooftop terrace, a club-grade fitness facility, secure bicycle storage and four levels of underground parking.
“Skanska does not shy away from complicated projects that transform construction sites into real estate of the highest-quality. Topping out 99M is a testament to the skill and vision of a team that is setting a very high standard for flexible and sustainable construction,” said Mark Carroll, head of Skanska’s real estate development operations in D.C. “99M is already garnering attention for its sophisticated design and environmental innovations in a coveted D.C. location, the Capitol Riverfront. Its rich amenities and access to transportation only add to its appeal.”
The vertical construction of 99M began after excavation was completed in February 2017. Reaching this milestone to form the building’s structure required:908 construction workers dedicating approximately 184,500 work hours with a very impressive safety record; and 1,850 trucks which poured 17,990 cubic yards of concrete (enough to fill 5.5 Olympic swimming pools).
Now that the bones of the building are complete, the aesthetic phase of the process can begin to take shape. Skanska engaged Gensler Architects to design a building that carves, folds and bends to maximize views and sightlines and create flexible, efficient work spaces that support tenants’ changing space needs.
Skanska’s other real estate developments in its greater D.C. area portfolio include: 2112 Pennsylvania Avenue, an 11-story, 230,000-square-foot office building and approximately 10,000 square feet of ground floor retail; and RESA at Tyber Place, a new 326-unit luxury residential apartment building with significant rooftop amenities and approximately 7,000 square feet of ground-floor restaurant and retail space, located at 22 M Street NE, between North Capitol and First Streets, NE.
In the Greater Washington area, Skanska recently completed the First Street Tunnel and is building the headquarters facility for the District of Columbia Water and Sewer Authority (D.C. Water) and American University’s East Campus project. The firm also recently completed the reconstruction of the 11th Street bridges and adjacent interchanges, infrastructure that helped spur redevelopment like 99M in the Capitol Riverfront neighborhood.





