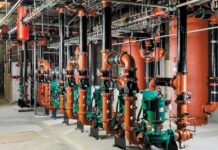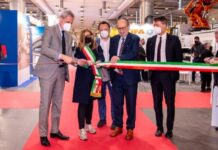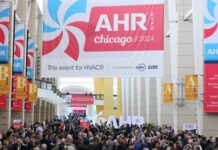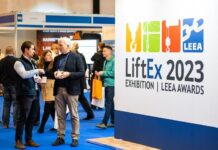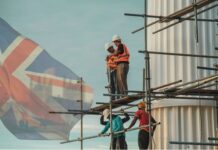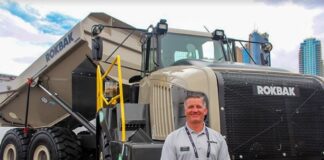US-based BBS Architects & Engineers has completed the Welcoming and Information Centrer at St. Charles Resurrection Cemetery in Farmingdale, New York, US.The one-storey facility, spanning 22,400 square feet, has been developed by Lipsky Enterprises with Greenman-Pedersen serving as the landscape architect. It comprises visitor’s center, chapel, public spaces, and offices. The design of the structure, which is in tune with the adjacent flat, open, and horizontal plain, is reflective of the Prairie style of Frank Lloyd Wright.
The building facade has been made of cultured stone donning a rusticated look. The centre incorporates a shallow pitch roof, as well as clapboard siding and stone veneer bands positioned horizontally. It also features a portico along with a carillon bell tower featuring a mounted crucifix.
The entry lobby has been adorned with stone veneer walls complemented by pillars in stone. The ground level of the building encompasses 14,340 square feet featuring a 1,500 square feet central lobby, chapel, executive offices, administrative, sales, visitor information, customer service and interment coordination offices, and public restrooms. The below grade colonnade floor covers an area of 8,050 square feet with records storage space, group function areas, offices, as well as utility rooms. The public spaces of the centre including the lobby has been fitted with a durable floor made of concrete. The floor sports a polished finish in golden shade.
Different tones and materials have been used in different areas of the building to make each area unique. The design of the public zone has been inspired by the earth, sky, and sense of beyond, which is reflected by a blend of earthy hues, subtle blue shades, and warm yellows.
The lobby area of the facility comprises a reception counter, sloped ceiling, and a light well located in the centre. The light well maximises natural light circulation inside. The chapel, located adjacent to the lobby, draws reference from the theme of the hand of God holding the visitors in his Palm. The theme is reinforced with five cultured stone piers as the fingers of God and the altar representing his palm. The chapel also incorporates cultured stone walls and piers, polished concrete carpet flooring, hidden interior lighting fixtures, and oak millwork, trim and furnishings. Presence of massive stained glass windows ensures optimum natural light circulation inside from the eastern part.
The interior of the facility has also been adorned with broadloom and tile carpet, porcelain floor tiles, millwork, painted drywall divider walls, wallcovering, as well as drywall and acoustical tile ceilings. The look has been accentuated by windows with casement style frames disseminating a simulated divided light pattern, and pendant lights and recessed fluorescent lights in the office spaces.
The building has imbibed a host of green features such as installation of high-performance low-E windows. It has also been equipped with an efficient HVAC system which slashes energy usage vy 21%. Further, there is a a Trane Tracer Summit building management system (BMS) which allows to control temperature on the basis of room occupancy.
The centre has been fitted with fitted with low-flow plumbing fixtures which help it run low on water consumption. The design of the building also enables optimum natural light penetration which adds tio its sustainability by decreasing energy usage. Other eco-friendly elements include use of energy-efficient views dual technology ultrasonic and passive infrared occupancy sensors and automatic timer controls, Cleaver Brooks gas fired condensing boilers, and variable frequency drives.
The facility has already bagged the 2011 Jeffrey J. Zogg Build New York Award.






